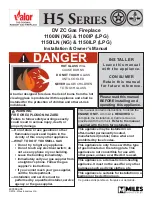
8
47D0500
47D0500
9
GENERAL INSTALLATION INFORMATION
The following factors should be taken into consideration:
• This insert should have sufficient access for its safe operation and maintenance.
• The flow of combustion and ventilation air must not be obstructed.
• Minimum clearances to combustibles, such as mantels,
must be maintained.
See Figures 3 and 4, pages 9 and 10.
• Never obstruct the front opening of the insert.
• Do
not
install in the vicinity where gasoline or other flammable liquids may be stored.
• These units can be installed in a bedroom. See National Fuel Gas Code ANSI Z233.1/NFPA 54 (current edition), the
Uniform Mechanical Code (current edition), and Local Building Codes for specific installation requirements.
IMPORTANT: Your direct vent insert was designed to be installed in an existing wood burning fireplace.
The location and clearances are subject to local building codes.
INSERT APPLICATIONS
Before installing the gas fireplace insert, consider the functioning needs of the fireplace. Confirm the size of the fireplace
cavity, the design of the chimney, and the availablility of the gas supply and electricity for the insert fan.
IMPORTANT: Your direct vent insert is designed to be only vented vertically with a minimum height of
10 feet.
When the unit is installed into a woodburning fireplace, the minimum distance the mantel can be placed above the fireplace is
governed by local building codes applicable to woodburning fireplaces. Consult local authorities having jurisdiction for these
clearances. The underside of the mantel will become warm. Use only finishes which are heat resistant and do not discolor.
The dimensions shown in
Figures 3 and 4, pages 9 and 10,
are minimum clearances to
maintain when installing this heater. Follow these instructions carefully to ensure safe
installation. Failure to follow instructions exactly can create a fire hazard.
W
ARNING
CLEARANCES
MINIMUM FIREPLACE SIZE/CLEARANCES TO COMBUSTIBLES
Maintain the following minimum clearances for service and maintenance.
See pages 9 and 10.
Содержание STRATFORD SI38DV
Страница 36: ...36 47D0500 REPLACEMENT PARTS ...









































