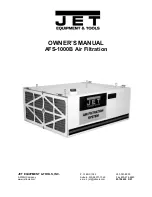
17
Cassette Cover Panel Installation
1. Carefully remove the cassette cover panel from its
protective packaging and place the panel diffuser-
side-out on a clean, level surface.
CORNER ACCESS
COVER
Remove screws and loosen
straps to remove corner
covers from panel.
LATCH RELEASE
BUTTONS
45º
Press latch release
buttons at the same
time to release latch.
Tilt return air grille outward,
then, lift to remove grille
from panel.
Figure 20. Remove Return Air Grille
CAUTION
Do not place the cover panel with the diffusers face
down on the floor or other surface. Louvers will be
damaged if pressure is applied to them.
2. Press the two grille latch release buttons at the same
time to release the grille. See Figure 20. Tilt the return
air grille outward at a 45º angle and lift the grille away
from the panel. Carefully place the return air grille off
to the side.
3. Remove access covers from each corner of the panel.
See Figure 21.
Figure 21. Remove Corner Covers
4. Position the ceiling panel so that the arrow on the panel
is aligned with the arrow sticker on the cassette base
(both arrow stickers should be on the same side of the
cassette base).
NOTE -
If the panel and the base are
not properly aligned, the airflow will be blocked and
the harness plugs from the panel to the cassette base
will not be long enough to plug together.
5. Locate the cover panel hangers on the two corners
with the louver swing motors. Place these two
hangers on the corresponding hooks on the corners
of the cassette base. See detail A in Figure 22. Then,
place the other hangers from the other two corners
over their corresponding hooks on the cassette base
as shown in detail B in Figure 22.
6. Connect the six-pin harness plugs from each of the
two swing motors to the matching six-pin plugs from
the control box in the cassette base.
7. Connect the black harness from the display on the
cover panel to the corresponding black plug from the
control box in the cassette base.
NOTE -
Cover panel must be ordered as a separate accessory.




































