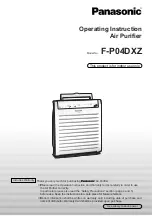
8
1. Use the provided hose clamp to secure the provided
flexible condensate drain connector to the drain line
stub on the side of the cassette base. Wrap the flexible
connector with the provided insulation.
NOTE - Take
care not to over-tighten the hose clamp as this may
damage the drain line stub.
2.
Make a water-tight connection between the field-
provided condensate drain line and the flexible
condensate connector. Use 1” OD PVC pipe for the
drain line.
3. See Figure 7 for applications including a single unit
and a single drain. In this case, ensure that the drain
line is properly sloped (no less than 1/4 inch per foot)
and condensate lines are routed to ensure moisture is
drained away from the indoor unit.
Condensate Piping Connections
CAUTION
Make sure that drain piping is properly routed
and insulated in order to prevent both leaks and
condensation.
4. See Figure 8 for applications including multiple units
using the internal pump to provide lift into a single,
correctly sized main drain. In this case, ensure that
the main drain line is properly sloped (no less than
1/4 inch per foot) and that each individual drain is
connected to the main drain exactly as shown.
5. Drain should be as short as possible and should
not have any droops or kinks that would restrict
condensate flow and shall be approved resistant pipe.
6. After system installation is complete, the condensate
drain line must be checked for leaks and the
condensate pumps must be checked to ensure proper
operation. This check is part of the commissioning
sequence. Pour water into the evaporator drain pan
to ensure proper condensate drainage. See Figure 9.
If a leak is found, shut down power to the unit at once
and do not restore power to the unit until the problem
has been resolved.
Cassette
Unit
2~3-15/16 in.
Max. 28 in.
2~3-15/16 in.
2~3-15/16 in.
MAIN DRAIN
(slope of at least ¼ inch per foot)
INDIVIDUAL DRAIN OUTLET
FROM EACH INDOOR UNIT
(Must be connected to internal
pump and must be routed to
main drain as shown.)
Cassette
Unit
Cassette
Unit
8 in.
8 in.
8 in.
Max. 28 in.
Max. 28 in.
Figure 8. Using a Main Drain to Serve Multiple Indoor Units
Supports
Drain Line
Drop Ceiling
NOTE - Drain line should
be sloped 1/4 inch per foot
(18 mm per m) AWAY from
unit and should be
supported as needed to
prevent sagging.
3 ft.
(1 m)
1 ft.
(305 mm)
max
Figure 7. Sloped Condensate Drain -- Single Unit







































