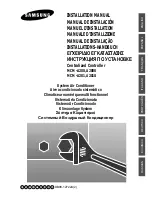
INSTALLATION
INSTRUCTIONS
©
2018 Lennox Industries Inc.
Dallas, Texas, USA
WARNING
Improper installation, adjustment, alteration, ser vice
or maintenance can cause property damage, personal
injury or loss of life.
Installation and service must be performed by a li
censed professional HVAC installer (or equivalent) or a
service agency.
CAUTION
In order to avoid injury, take proper precaution when
lifting heavy objects.
General
Refer to the Product Specifications bulletin (EHB) for more
product information. These instructions are intended as
a general guide and do not supersede local or national
codes in any way. Authorities having jurisdiction should
be consulted before installation.
This wallmounted indoor unit is matched with an outdoor
air conditioner unit to create a minisplit system that uses
HFC410A refrigerant.
Use of Mini-Split System During
Construction
Lennox does not recommend the use of its minisplit
systems during any phase of construction. Very low return
air temperatures, harmful vapors and operation of the unit
with clogged or misplaced filters will damage the system.
However, minisplit systems may be used for cooling of
buildings under construction, if the following conditions
are met:
•
Air filter must be installed in the system and must be
maintained during construction.
•
Air filter must be replaced upon construction comple
tion.
• The indoor wall unit assembly must be thoroughly
cleaned following final construction clean-up.
•
All mini-split operating conditions must be verified ac
cording to these installation instructions.
MCA Series Units
SINGLE-ZONE MINI-SPLIT SYSTEM
(115V and 208/230V)
50787901 6/2019
Supersedes 11/2018
Table of Contents
General ...........................................................................1
Use of MiniSplit System During Construction................1
Included Parts.................................................................2
Model Number Identification
...........................................3
Typical System Components ..........................................4
System Dimensions ........................................................4
Outdoor Units ..............................................................4
Indoor Units .................................................................5
Indoor Unit Wall Mounts ..............................................5
System Clearances ........................................................5
Outdoor Unit ................................................................5
Multiple Outdoor Units .................................................6
Indoor Unit ...................................................................6
Torque Requirements for Caps and Fasteners...............7
Indoor Unit Installation ....................................................7
Unit Placement Considerations ...................................7
Determining Wall Mounting Plate Location ..................7
Installation of Wall Mounting Plate...............................7
Installation of Wall Sleeve............................................8
Installation of Indoor Unit on Wall Mounting Plate .......8
Indoor Unit Condensate Piping Connections ...............8
Outdoor Unit Installation
.................................................9
Placement Considerations ...........................................9
Direct Sunlight and Rain Protection .............................9
Buried Refrigerant Pipe Protection ............................10
Securing the Outdoor Unit .........................................10
Refrigerant Piping Connections ....................................10
Adding Refrigerant for Longer Line Set ........................12
Leak Test and Evacuation
............................................12
Leak Test ...................................................................12
Triple Evacuation Procedure......................................13
Wiring Connections ......................................................13
Outdoor Unit .............................................................13
Indoor Unit .................................................................13
Wiring Diagrams (Outdoor Units) ..............................15
Wiring Diagrams (Indoor Units) .................................16
Unit StartUp .................................................................18
Troubleshooting ............................................................18
Test Run .......................................................................18
Pre-Checks ................................................................18
Procedure ..................................................................18
Test Run Checklist ........................................................18
DoubleCheck Line Set Connections............................18
Ambient Temperature is Below 63ºF (17ºC)
.................19
THIS MANUAL MUST BE LEFT WITH THE OWNER
FOR FUTURE REFERENCE
Содержание MCA Series
Страница 20: ...20 ...


































