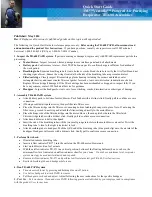
Page 7
LGM/LCM036, 048, 060, 074
FIGURE 5
ÁÁ
ÁÁ
ÁÁ
ÁÁ
ÁÁ
ÁÁ
ÁÁ
ÁÁ
ÁÁ
ÁÁ
ÁÁ
ÁÁ
ÁÁ
ÁÁ
UNIT
Minimum Pitch
1” (25 mm) per
10' (3 m) of line
MOUNTING
FRAME
OPEN VENT
CONDENSATE SIDE DRAIN CONNECTION
NOTE - Allow clearance to
open doors when installing
condensate piping.
CAULK AROUND CONDENSATE COUPLING
FIGURE 6
UNIT
Minimum Pitch
1” (25 mm) per 10'
(3 m) of line
MOUNTING
FRAME
CONDENSATE BOTTOM DRAIN CONNECTION
OPEN VENT
CAULK AROUND
CONDENSATE COUPLING
DRAIN PAN
Units are shipped with the drain coupling facing the front
of the unit. Condensate can be drained from the back or
bottom of the unit with the following modifications. The
unit can be installed in either downflow or horizontal air
discharge regardless of condensate drain location.
Rear Drain Connection
1- Remove the condensate drain mullion. See figure 7.
Remove the two panels on each side of the mullion.
FIGURE 7
CONDENSATE
DRAIN MULLION
Two hinge screws must be removed in addition to the
mullion screws. See figure 8.
FIGURE 8
CONDENSATE
DRAIN MULLION
REMOVE
TWO
SCREWS
UNITS WITH HINGED PANELS
2- Lift the front edge of the drain pan and slide pan out
FIGURE 9
REMOVE DRAIN PAN
DRAIN PAN
3- Make sure the cap over the unit bottom drain hole is
secure.
4- Rotate the drain pan until the downward slope is
toward the back of the unit. Slide the drain pan back
into the unit. Be careful not to dislodge the cap over
the bottom drain hole.
5- From the back side of the unit, pull the drain pan
coupling through the rear condensate opening.
6- Replace the condensate drain mullion.
Bottom Drain Connection
1- Remove the condensate drain mullion. See figure 7.
2- Lift the front edge of the drain pan and slide pan out
3- Turn the drain pan upside down and drill a pilot hole
through the bottom of the drain pan in the center of
the coupling. See figure 10.








































