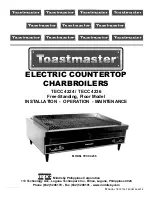Отзывы:
Нет отзывов
Похожие инструкции для Elite G61MPV36B-045

RSF 30 E
Бренд: Radiant Страницы: 28

RMAS 21 E
Бренд: Radiant Страницы: 24

TECC 4224
Бренд: Toastmaster Страницы: 13

WBS Active seried
Бренд: Sun System Страницы: 16

Luna 3+
Бренд: Baxi Страницы: 104

BFRB-24
Бренд: Blue Flame Страницы: 16

AUTOMATIC VAPOR PLUS
Бренд: Bieffe Страницы: 28

MicoFlame Grande MFH2000
Бренд: Camus Hydronics Страницы: 36

ecoTEC exclusive 832
Бренд: Vaillant Страницы: 56

Naviels UKDAX-10EDM
Бренд: DAXOM Страницы: 28

TAU 35 UNIT
Бренд: Riello Страницы: 75

Ultracom2 12sxi
Бренд: Glow-worm Страницы: 20

COMPACT 80p
Бренд: Glow-worm Страницы: 44

100sxi
Бренд: Glow-worm Страницы: 72

GTU C 330
Бренд: DeDietrich Страницы: 32

310 ECO Series
Бренд: DeDietrich Страницы: 76

MCA Pro 115
Бренд: DeDietrich Страницы: 120

KN-10
Бренд: ATH Страницы: 24































