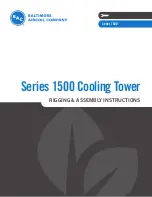
2
m
m
m
m
2%
C
C2
2.- INSTALLATION
2.3.- SER�ICE SPACE
2.4.- D����������RAINAGE
All units have a 3/4” steel threaded drainage pipe welded to the condensation tray.
Free space should be left to enable access for servicing, in order to check
the installation of the cables, drainage connections, electrical installation
and cleaning filters, as well as to give easy access to the unit.
D����������rainage pipes will be fitted for each tray through a siphon with a height
difference of 80 mm. to avoid drainage problems from the depression formed
by the fans. The pipes should have a 2% slope to enable condensation to be
drained easily.
Also tip the unit slightly (2%) toward the drainage side. Check that the
condensation trays are clean and free of dirt and other debris from the
installation work and that water drains correctly.
UNIT
Mín.
80mm
Inspection and cleaning cap.
cap.
2.5.- REFRIGERANT CONNECTIONS
The unit is supplied with gas and liquid lines, sealed with copper caps.
THE UNITS ARE SUPPLIED���������� WITH NITROGEN GAS. THIS MUST BE REMO�ED���������� BEFORE PROCEED����������ING AS
FOLLOWS:
Remove the nitrogen gas through the top and bottom 5/6” service ports, leaving a vacuum as a safety measure.
2 Remove the caps from the connecting pipes.
3 Braze the connecting pipes.
(When brazing refrigerant pipes, nitrogen gas must be supplied through the service ports into the pipes to remove
any air).
D����������URING INSTALLATION OPERATIONS, KEEP GAS AND���������� LIQUID���������� PIPES CO�ERED����������, IN ORD����������ER TO PRE�ENT
HUMID����������ITY AND���������� D����������IRT FROM GETTING INTO THEM.
TAKE SPECIAL CARE TO ENSURE THAT REFRIGERANT PIPES ARE INSULATED����������.
A�OID���������� COLLAPSE ON PIPE LINES INSTALLATION.
- 00D���������� and 20D���������� units model use different sizes of pipe connections:
big size for circuit and small size for circuit 2.
Please be sure to connect indoor unit circuits C and C2 to the corresponding C and C2 circuits of the outdoor unit.














































