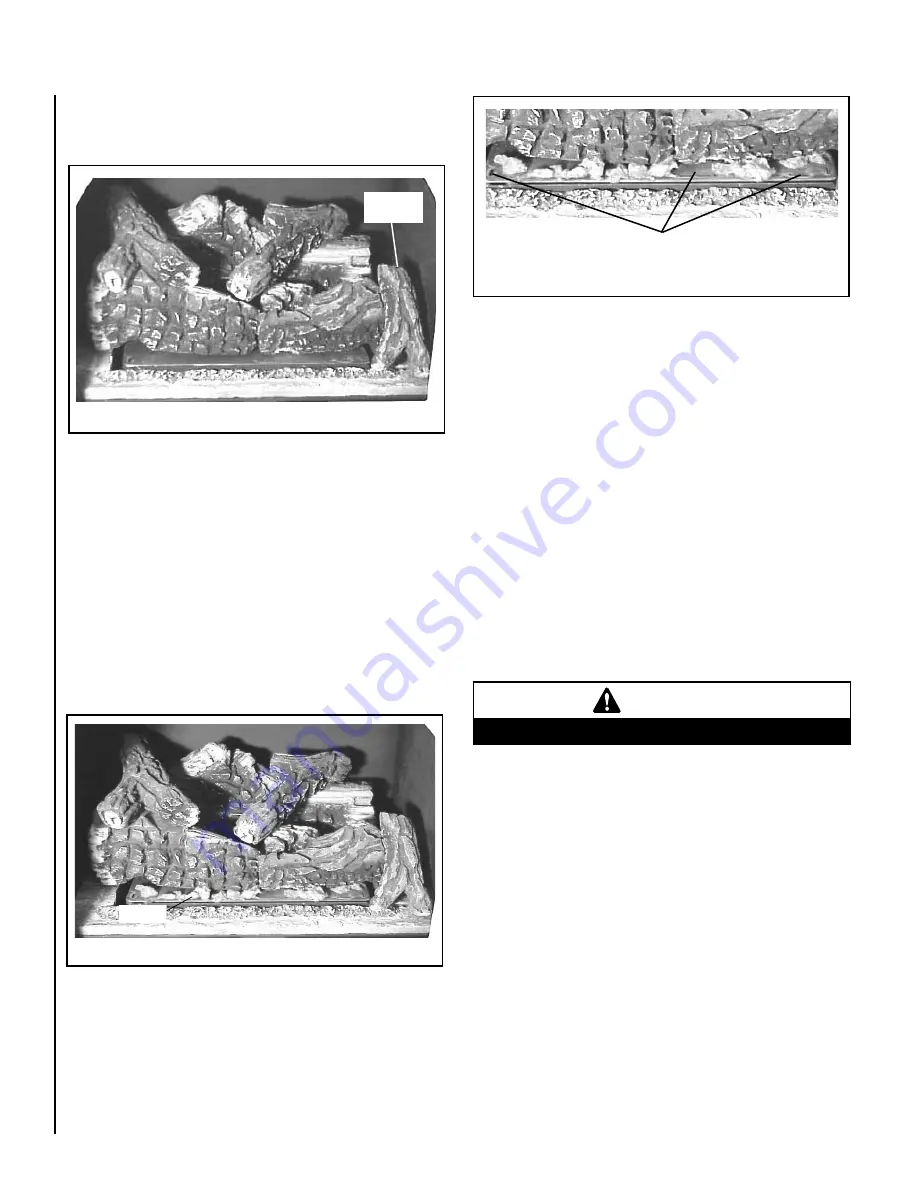
20
NOTE: DIAGRAMS & ILLUSTRATIONS ARE NOT TO SCALE.
Turn on gas supply and test for gas leaks using a gas leak test solution (also
referred to as bubble leak solution).
Note:
Using a soapy water solution
(50% dish soap, 50% water) is an effective leak test solution but it is not
recommended, because the soap residue that is left on the pipes/fittings can
result in corrosion over time.
A. Light the appliance
(refer to the lighting instructions provided in the
Homeowner's Care and Operation Instructions).
B. Brush all joints and connections with the gas leak test solution to check for
leaks. If bubbles are formed, or gas odor is detected, turn the gas control
knob (off/pilot/on) to the “OFF” position. Either tighten or refasten the
leaking connection, then retest as described above.
C. When the gas lines are tested and leak free be sure to rinse off the
leak testing solution,
D. Turn on burner then observe the individual tongues of flame on the burner.
Make sure all ports are open and producing flame evenly across the burner.
If any ports are blocked, or partially blocked, clean out the ports.
WARNING
Never use an open flame to check for leaks.
Right
Front Twig
Embers
Figure 28
8.
Install the front right twig onto the corresponding pin on the right
front log. Align the twig with the indentation on the front right log as
shown in
Figure 27
.
9.
Place the glowing embers on the burner as shown in
Figures 28
and 29
.
One package of ember material has been included with this log set
You will not need to use the entire bag.
IMPORTANT: The quantity and placement of the ember material can
affect stove performance therefore it is very important that it be placed
as shown in
Figure
s 28 and 29
.
a. Unpackage and divide the fine ember material (mineral wool) into
dime-sized fluffy pieces.
b. Distribute the pieces over the top of the front burner ports avoiding
covering the slots (see
Figure 29
)
and filling the area in front of the
forward logs.
Figure 27
VERIFY THAT THE GAS LINE HAS BEEN PURGED OF AIR (SEE STEP
10).
Step 12. RE-INSTALL FRONT GLASS ENCLOSURE PANEL
(Reverse instructions on Step 4)
Retrieve the front glass enclosure panel. Visually inspect the gasket
on the backside of the frame. Gasket surface must be clean, free of
irregularities and seated firmly.
With the stove top off, position the glass front enclosure panel into
the front opening with the gasket facing the relief door (reference
Figures 8 and 9
)
. Let the bottom of the door frame gently slide
down, then hook the top flange of the glass frame over the top of
the firebox frame.
Fasten the two latches located beneath the firebox floor to the glass
frame vee-flange. Close both the latches securely.
Step 13. TEST ALL CONNECTIONS FOR LEAKS (FACTORY AND
FIELD).
DO NOT PLACE EMBERS ON TOP OF THE BURNER SLOTS.
Figure 29
Содержание CI1500DVF Series
Страница 25: ...25 notes ...







































