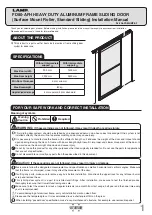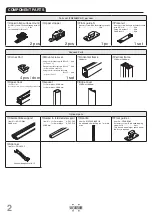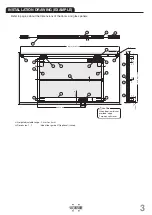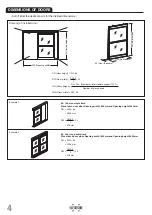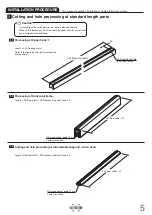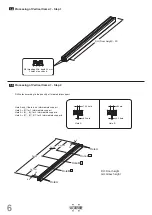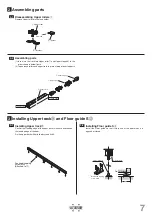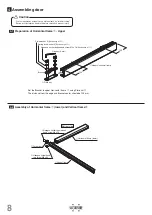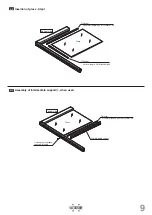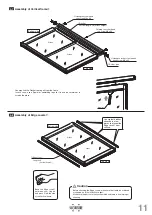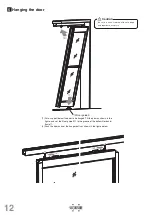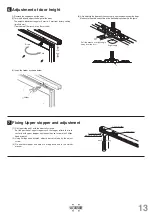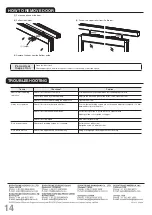
4
FW (Opening width)
FH (Inside height)
40 (Door thickness)
DW (Door width)
DH (Door height)
DIMENSIONS OF DOORS
Drawing of installed door
DW (Door width)
=
FW−4
+20
2
GH (Glass height) =
DH−104− (Number of Intermediate support
⑫
x 11)
Number of glass panels
GW (Glass width) = DW−34
DH (Door height)
=
FH−64
(Cut off after the decimal point for the divided dimensions.)
Example 2
Example 1
Ex: 1 door on single track
Size of each door when Opening width 1800 mm and Opening height 2400 mm
DH =
2400−64
= 2336 mm
DW =
1800−4
+20
2
=
918 mm
Ex: 2 door on double track
Size of each door when Opening width 1800 mm and Opening height 2400 mm
DH =
2400−64
= 2336 mm
DW =
1800−4
+20
2
=
918 mm

