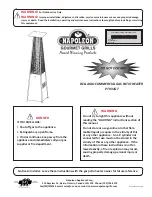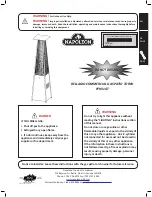
FIG. 2
EXAMPLE
Perform pipe sizing for building.
Total heat load is 300,000 BTUH (87930 WATTS).
Quantity 6 - 50,000 BTUH (14650 WATTS) heaters.
Building is 300 ft. (91 M) long x 40 ft. (12.2 M) wide.
Section
BTUH (WATTS)
LP Gas Pipe Size
Gas Load
@ 5 PSI (345 MBAR)
A - B
300,000 (87930)
1/2 in. (12.7 MM)
B - C
200,000 (58620)
1/2 in. (12.7 MM)
C - D
150,000 (43960)
1/2 in. (12.7 MM)
D - E
100,000 (29310)
1/2 in. (12.7 MM)
E - F
50,000 (14650)
1/2 in. (12.7 MM)
B - G
100,000 (29310)
1/2 in. (12.7 MM)
G - H
50,000 (14650)
1/2 in. (12.7 MM)
First S
Stage PPipe S
Sizing
5 PSIG (345 MBAR) Inlet with a 1 PSIG (69 MBAR) Pressure Drop
Maximum capacity of pipe or tubing, in thousands of BTU/hr. (kilowatt hour) of propane gas.
IMPORTANT: If exact length is not on chart, use next longer length. Select the size of pipe that shows at least as much capacity as needed
for each piping section.
Pipe Size
Length of Pipe
In Inches (MM)
In Feet* (Meters)
10 (3M)
20 (6 M)
30 (9 M)
40 (12 M)
50 (15 M)
60 (18.3 M)
70 (21.3 M)
80 (24.4 M)
90 (27.4 M)
100 (30.5 M)
1/2
2946
2025)
1626
1392
1233
1118
1028
957
897
848
(12.7 MM)
(863 KW)
(593 KW)
(477 KW)
(408 KW)
(361 KW)
(328 KW)
(301 KW)
(280 KW)
(263 KW)
(249 KW)
3/4
6161
4234
3400
2910
2579
2337
2150
2000
1877
1773
(19 MM)
(1805 KW)
(1241 KW)
(997 KW)
(853 KW)
(756 KW)
(685 KW)
(630 KW)
(586 KW)
(550 KW)
(520 KW)
1
11605
7976
6405
5482
4859
4402
4050
3768
3535
3339
(25.40 MM)
(3401 KW)
(2338 KW)
(1877 KW)
(1607 KW) (1424 KW) (1290 KW)
(1187 KW)
(1104 KW)
(1036 KW)
(979 KW)
125 (38 M)
150 (45.7 M)
175 (53.3 M)
200 (61 M)
225 (68.6 M)
250 (76.2 M)
275 (83.8 M)
300 (91.4 M)
350 (107 M)
400 (12.2 M)
1/2
751
681
626
583
547
516
490
468
430
400
(12.7 MM)
(220 KW)
(200 KW)
(183 KW)
(171 KW)
(160 KW)
(151 KW)
(144 KW)
(137 KW)
(126 KW)
(117 KW)
3/4
1571
1424
1310
1218
1143
1080
1026
978
900
837
(19 MM)
(460 KW)
(417 KW)
(384 KW)
(357 KW)
(335 KW)
(317 KW)
(301 KW)
(287 KW)
(264 KW)
(245 KW)
1
2956
2682
2467
2295
2153
2034
1932
1843
1696
1577
(25.40 MM)
(866 KW)
(786 KW)
(723 KW)
(673 KW)
(631 KW)
(596 KW)
(566 KW)
(540 KW)
(497 KW)
(462 KW)
* Total length of piping from outlet of first stage regulator to inlet of second stage regulator (or to inlet of second stage regulator furthest away).
Optional Accessory.
Appearance of the outlet on heater may vary from model to model.
TABS
DIVERTER
HALVES
OUTLET
SCREWS
FORMED
OUTLET GUARD
NOTCHES IN MOUNTING TABS
1. Optional air diverters can be installed in the heater
outlet to provide direction to the heated air as it exits
the heater. Installation options include installing the
diverters in such a way as to broadly distribute the air
in two 45 degree paths or to focus the air flow in one
45 degree direction. See Fig. 3.
2. The air diverter’s tabs on each half will pop into the
blower outlet between the inside of the case assembly
and the blower housing outlet. If the notched tabs do
not pop into the blower outlet, loosen (do not remove)
the blower outlet screws. Doing this provides a gap
into which you can insert the tabs. Retighten the
screws after installation.
FIG. 3
(Typical installation allowing two directions of air movement.)
Alternate Air Diverter Installations
AIR DIVERTER
INSTALLATION INSTRUCTIONS
11












































