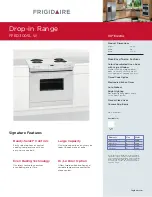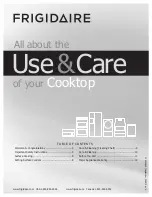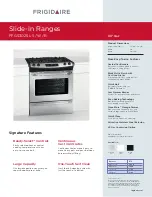
Installation instructions EWI 457.1 USA
5
Installation
F
When installing stone worktops the hob cannot be fastened with clips.
See page “Special case: Installing in a stone work surface” page 6.
Cutting-out the opening
– First neatly cut out the worktop opening.
The distances of the opening to the wall for the front, the back and the side
have to be observed!
– Insert ventilation slits in the back wall
of the cupboard, at least 150 cm
2
(24 inches
2
). (see dimension drawing).
Seal the cut sections
– The cut sections should be sealed with
a water-repellent protection paint.
Checking or replacing the sealing
– Check that the seal fits well and has no gaps.
With uneven worktops
(for example tiles) you have to remove the sealing strip
and apply a temperature resistant and elastic sealant.
– Clean the surfaces according to the instructions, apply the sealant and press
the appliance into the opening.
– Remove excess sealant by cutting and clean the sealed surface immediately
with water.
Drive in the clips
– Align the clips carefully and drive them in with a hammer.
Worktops with more than
30 mm (1-1/8") thickness:
With workingtops with 30 mm
(1-1/8") thickness the clips have
to be screwed down with two
screws (not supplied)!
Insert the clips of the hob
– Position the grilling surface on
the left side (1), align it (2) and
insert the clips (3).
Be careful not to pinch the
connecting cable!
[
The hob must rest evenly in
the opening. If the strain of
thehob is too great the
appliance can crack when
heating up.
F
If the hob is not fixed tightly in the opening it
is slightly too big. In this case screw the clips
with two screws down each (not supplied) to
raise the spring tension.
Alignment of the air channel
– Slightly loosen the screws of the air
channel.
– Push the air channel under the hob to the
rear against the back wall.
– Fasten the air channel with screws from
below.
Plug the mains plug into the wall
socket.
– Insert the plug into the wall socket.
■
The exceeding cable has to be pulled out of the installation area.
Installation above a cover plate:
– Install the cover plate in the
mentioned installation depth of
at least 220 mm (8-11/16")
(at least 20 mm (13/16")
under the floor pan).
All manuals and user guides at all-guides.com


























