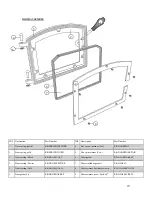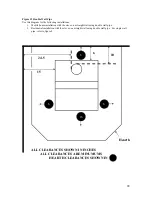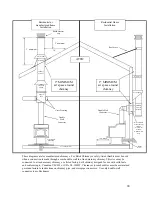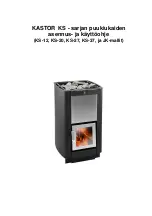
23
Figure #4 Single Wall Pipe
Use this diagram for the following installations:
1.
Residential installation with the stove on a straight wall using single wall pipe. For double wall
pipe, refer to figure 3. For mobile home installation on a straight wall refer, to figure 3.
ALL CLEARANCES SHOWN IN INCHES
ALL
CLEARANCES
ARE
MINIMUMS
HEARTH
CLEARANCES
SHOWN
IN
Wood Classic Installation diagram for manufactured chimneys
NEVER INSTALL A WOOD STOVE IN A SLEEPING ROOM
15
16
12
24.5
6
6
6
16
Hearth








































