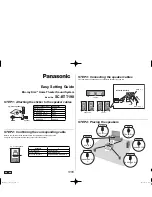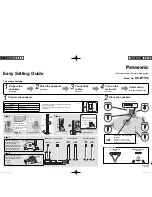
10
SCREEN WALL CONSTRUCTION
The construction of the false wall to suit
the MX system is fairly straight forward. It
is recommended that the designer should
consider the need for sound isolation into
adjoining rooms as applicable.
For example, if the wall adjoins a utilities
room such as a laundry or garage then it may
be deemed that sound leakage into these
spaces is not an important consideration.
Alternatively, if the wall adjoins a living space
such as a bedroom or lounge room area then
it may be beneficial to build the wall in such
a way to reduce the sound transmission into
the neighbouring space.
There are two recommended methods of
constructing the screen wall depending on
building constraints and budget.
Extra care should be taken to ensure fixings
have been properly anchored and that
plasterboard is sufficiently adhered to
studwork. Any loose construction increases
the chance of unwanted resonance.
Fixing the cavity directly to the rear wall is
the simplest method, although increases the
likelihood of sound transmission through
to the adjoining rooms. This technique is
outlined under the section
Fixed directly to
rear wall.
To reduce the sound transmission as much
as possible, it is recommended to create
a stand-alone screen wall. This particular
technique is outlined under the section
Isolated from rear wall.
Fixed directly to rear wall
Using this construction method, the shelf
studwork supporting the MX modules is
fixed securely with construction adhesive in
conjunction with screws or nails to the baffle
wall and also to the rear wall of the adjoining
room.
1.
Fix the cavity frame to the rear wall.
(Figure 5)
2.
Erect a frame for the screen wall and fix
this to the floor, ceiling and adjoining
walls. (Figure 6)
3.
Fix noggins in between frames so that
plasterboard or engineered timber
board can be fixed. At this point, it is
recommended to insulate the void around
the speaker cavity as much as possible
using bulk insulation or similar. The more
material placed into the cavity, the better
for sound energy absorption. (Figure 7)
4.
Finish the wall off using plasterboard
or timber board on the wall panels and
timber board on the cavity floor. (Figure 8)
• It is important to use a timber board with a
minimum thickness of 16mm for the cavity
floor.
• A hole for the speaker cabling is best
placed at the front corner of the cavity
floor.
1
2
3
4
Cavity frame
Screen wall frame
Fix noggins in
between frames
Plasterboard
Cavity floor
MDF / Ply or similar
Hole for cables
Plasterboard
B
C
DETAIL C
Bulk insulation
MX Speaker
Bulk insulation
Corner Bead
Plasterboard
Timber board
J Bead
Speaker wire
DETAIL B
Figure 5
Figure 7
Figure 6
Figure 8
Figure 9
Содержание MX20
Страница 1: ...SERIES MX INSTALLATION MANUAL ...


































