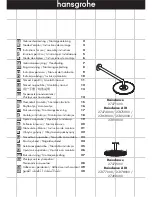
Tools and Materials
Thank You For Choosing Kohler Company
We appreciate your commitment to Kohler quality. Please take a few minutes to review this manual before
you start installation. If you encounter any installation or performance problems, please don’t hesitate to
contact us. Our phone numbers and website are listed on the back cover. Thanks again for choosing Kohler
Company.
Before You Begin
Observe all local plumbing and building codes.
Locate the rough plumbing for the drain in accordance with the roughing-in dimensions for your
particular model.
A variety of installations are possible. These instructions show suggested installation procedures,
your particular installation may require other construction techniques.
Please read these instructions carefully to familiarize yourself with the required tools, materials, and
installation sequences. Follow the sections that pertain to your particular installation. This will help
you to avoid costly mistakes.
Your shower receptor comes packaged in a single carton containing a one-piece shower receptor.
This carton will fit through any standard door. You should not remove the receptor from the
package until you are ready to install it.
Unpack and inspect the shower receptor for damage. If you find any damage, do not install the
receptor. Report the specific problem to your dealer immediately.
After inspection, return the receptor to the carton until you are ready to install it.
You must install this shower receptor to an adequately supported, level subfloor.
Be sure that you have enough access to move the receptor into the construction area.
Make sure the installation area is clean and free of all debris. If remodeling, remove all finished wall
material to expose the framing and remove all floor coverings to expose the subfloor.
Provide properly dimensioned framing.
Alcove installation is recommended for this receptor. A drop-in installation is also an option for this
receptor.
Corner or alcove installation is dependent upon the receptor model.
Plus:
• Common Woodworking
Tools and Materials
• Nails/Drywall Screws
• Drop Cloth
• 2 x 4s or 2 x 6s
• Water Resistant Wall Material
• Furring Strips
Pencil
Level
Sealant
Plumbers
Putty
Knife
Square
Screwdriver
Drill
Safety
Glasses
Tape
Measure
Claw
Hammer
Pipe
Wrench
1030520-2-B
2
Kohler Co.



































