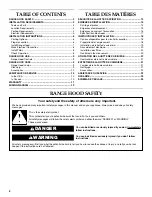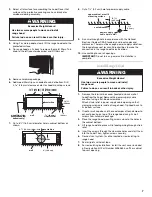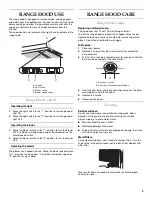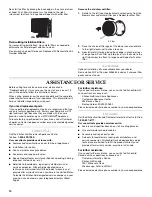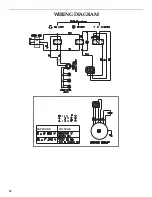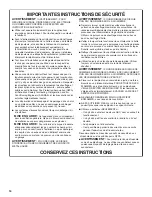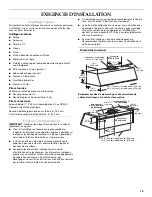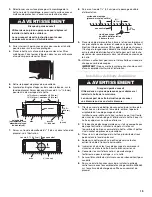
5
For Best Performance:
■
Do not install 2 elbows together.
■
Use no more than three 90° elbows.
■
If an elbow is used, install it as far away as possible from the
hood’s vent motor exhaust opening.
■
Make sure there is a minimum of 24" (61 cm) of straight vent
between the elbows if more than one elbow is used.
The length of vent system and number of elbows should be kept
to a minimum to provide efficient performance.
Cold Weather Installations
An additional backdraft damper should be installed to minimize
backward cold air flow and a nonmetallic thermal installed to
minimize conduction of outside temperatures as part of the vent
system. The damper should be on the cold air side of the thermal
break.
Makeup Air
Local building codes may require the use of makeup air systems
when using ventilation systems with greater than specified CFM
of air movement. The specified CFM varies from locale to locale.
Consult your HVAC professional for specific requirements in your
area.
Venting Methods
This range hood is factory set for vented installations. Vent
system can terminate through either the roof or wall. A
6" (15.2 cm) round vent system must be used. The vent system
length should not exceed 35 ft (10.7 m).
Calculating Vent System Length
To calculate the length of the system you need, add the
equivalent feet (meters) for each vent piece used in the system.
Example vent system
NOTE: Flexible vent is not recommended. Flexible vent creates
back pressure and air turbulence that greatly reduce
performance.
Electrical Requirements
IMPORTANT: Observe all governing codes and ordinances. Save
Installation Instructions for electrical inspector’s use.
It is the customer’s responsibility to contact a qualified electrical
installer, and to assure that the electrical installation is adequate
and in conformance with National Electrical Code, ANSI/NFPA 70
(latest edition), or CSA Standards C22.1-94, Canadian Electrical
Code, Part 1 and C22.2 No. 0-M91 (latest edition) and all local
codes and ordinances.
If codes permit and a separate ground wire is used, it is
recommended that a qualified electrician determine that the
ground path is adequate.
A copy of the above code standards can be obtained from:
National Fire Protection Association
One Batterymarch Park
Quincy, MA 02269
CSA International
8501 East Pleasant Valley Road
Cleveland, OH 44131-5575
■
A 120 Volt, 60 Hz., AC only 15-amp fused, electrical circuit is
required.
■
Do not ground to a gas pipe.
■
Check with a qualified electrician if you are not sure range
hood is properly grounded.
■
Do not have a fuse in the neutral or ground circuit.
■
The range hood must be connected with copper wire only.
■
The range hood should be connected directly to the fused
disconnect (or circuit breaker) box through flexible armored or
nonmetallic sheathed copper cable.
■
Wire sizes (copper wire only) and connections must conform
with the rating of the appliance as specified on the model/
serial rating plate.
■
Wire sizes must conform to the requirements of the National
Electrical Code, ANSI/NFPA 70 (latest edition), or CSA
Standards C22. 1-94, Canadian Electrical Code, Part 1 and
C22.2 No. 0-M91 (latest edition) and all local codes and
ordinances.
■
A
¹⁄₂
" (12.7 mm) UL listed or CSA approved strain relief must
be provided at each end of the power supply cable (at the
range hood and at the junction box).
Option 1 - Roof Venting
Option 2 - Wall Venting
A. 6" (15.2 cm) round roof
venting
B. Roof cap
A. 6" (15.2 cm) round wall
venting
B. Wall cap
Vent piece
6" (15.2 cm) round
45° elbow
2.5 ft (0.8 m)
90° elbow
5.0 ft (1.5 m)
A
B
A
B
Maximum length
= 35 ft (10.7 m)
1- 90° elbow
= 5 ft (1.5 m)
8 ft (2.4 m) straight
= 8 ft (2.4 m)
1 - wall cap
= 0 ft (0 m)
System length
= 13 ft (3.9 m)
90˚ elbow
2 ft
(0.6 m)
6 ft (1.8 m)
wall cap
Содержание RangeHood
Страница 12: ...12 WIRINGDIAGRAM CAPACITOR VOLTAGE ...


