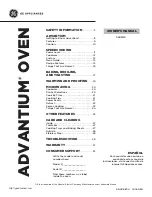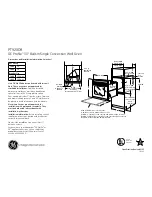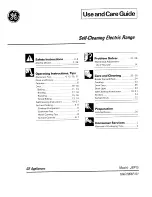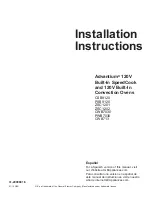
4
■
If the house has aluminum wiring, follow the procedure
below:
1.
Connect a section of solid copper wire to the pigtail
leads.
2.
Connect the aluminum wiring to the added section
of copper wire using special connectors and/or tools
designed and UL listed for joining copper to aluminum.
Follow the electrical connector manufacturer’s
recommended procedure. Aluminum/copper connection
must conform with local codes and industry-accepted
wiring practices.
INSTALLATION
INSTRUCTIONS
Prepare Built-In Oven
1.
Decide on the final location for the oven. Locate existing
wiring to avoid drilling into or severing wiring during
installation.
2.
To avoid floor damage, set the oven onto cardboard prior
to installation. Do not use handle or any portion of the front
frame for lifting.
On models with shipping feet attached:
To avoid product damage, do not remove the shipping feet
at the front lower corners of the oven. The shipping feet will
protect the lower oven trim until the oven is inserted into
cabinet.
3.
Remove the shipping materials and tape from the oven.
4.
Remove the hardware package from inside the bag
containing literature.
5.
Remove and set aside racks and other parts from inside
the oven.
6.
Move the oven and cardboard close to the oven’s final
location.
Electrical Requirements
If codes permit and a separate ground wire is used, it is
recommended that a qualified electrical installer determine that
the ground path and wire gauge are in accordance with local
codes.
Check with a qualified electrical installer if you are not sure the
oven is properly grounded.
This oven must be connected to a grounded metal, permanent
wiring system.
Be sure that the electrical connection and wire size are
adequate and in conformance with the National Electrical Code,
ANSI/NFPA 70 – latest edition or CSA Standards C22.1-94,
Canadian Electrical Code, Part 1 and C22.2 No. O-M91 – latest
edition, and all local codes and ordinances.
A copy of the above code standards can be obtained from:
National Fire Protection Association
1 Batterymarch Park
Quincy, MA 02169-7471
CSA International
8501 East Pleasant Valley Road
Cleveland, OH 44131-5575
Electrical Connection
To properly install your oven, you must determine the type
of electrical connection you will be using and follow the
instructions provided for it here.
■
Oven must be connected to the proper electrical voltage
and frequency as specified on the model/serial number
rating plate. The model/serial number rating plate is located
on the right mounting rail. See the following illustration.
Single oven
A. Model/serial/rating plate
■
Models rated from 7.3 to 9.6 kW at 240 volts (5.5 to
7.2 kW at 208 volts) require a separate 40-amp circuit.
Models rated at 7.2 kW and below at 240 volts (5.4 kW
and below at 208 volts) require a separate 30-amp circuit.
■
A time-delay fuse or circuit breaker is recommended.
■
Connect directly to the fused disconnect (or circuit breaker
box) through flexible, armored, or nonmetallic sheathed,
copper cable (with grounding wire). See “Make Electrical
Connection” section.
■
Flexible cable from the oven should be connected directly
to the junction box.
■
Fuse both sides of the line.
■
Do not cut the conduit. The length of conduit provided
is for serviceability of the oven.
■
A UL-listed or CSA-approved conduit connector must
be provided.
Double oven
A. Model/serial/rating plate
A
A
WARNING
Excessive Weight Hazard
Use two or more people to move and install oven.
Failure to do so can result in back or other injury.
Remove Oven Door(s)
IMPORTANT:
Use both hands to remove oven doors.
1.
Open the oven door.
2.
Locate the oven door latches in both corners of the oven
door, and rotate the latches forward to the unlocked
position.
A
B
A. Oven door latch in locked
position
A. Oven door latch in unlocked
position
Содержание KOSC504ESS
Страница 15: ...15 ...


































