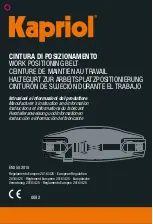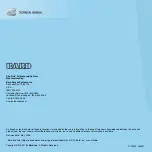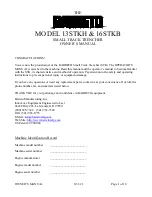Содержание KoolDuct System
Страница 3: ...The Kingspan System 3 Training Manual Chapter 1 Introduction ...
Страница 17: ...The Kingspan System 17 Training Manual Chapter 2 Rectangular Duct Construction ...
Страница 29: ...The Kingspan System 29 Double Offset Minimum Neck size 4 TH TH TH TH ...
Страница 49: ...The Kingspan System 49 Training Manual Chapter 3 Coupling Systems for joining ductwork sections ...
Страница 66: ...The Kingspan System 66 Training Manual Chapter 4 Duct Reinforcement ...
Страница 79: ...The Kingspan System 79 Training Manual Chapter 5 Hangers and Supports ...
Страница 87: ...The Kingspan System 87 Training Manual Chapter 6 Maintenance and External Ductwork ...
Страница 92: ...The Kingspan System 92 Training Manual Appendixes ...
Страница 93: ...The Kingspan System 93 Appendix 1 ...
Страница 94: ...The Kingspan System 94 ...
Страница 95: ...The Kingspan System 95 ...
Страница 96: ...The Kingspan System 96 ...
Страница 97: ...The Kingspan System 97 ...
Страница 98: ...The Kingspan System 98 ...
Страница 99: ...The Kingspan System 99 ...
Страница 100: ...The Kingspan System 100 ...
Страница 101: ...The Kingspan System 101 ...
Страница 102: ...The Kingspan System 102 ...
Страница 103: ...The Kingspan System 103 ...
Страница 104: ...The Kingspan System 104 ...
Страница 105: ...The Kingspan System 105 Appendix 2 ...
Страница 106: ...The Kingspan System 106 ...
Страница 107: ...The Kingspan System 107 ...
Страница 108: ...The Kingspan System 108 ...
Страница 109: ...The Kingspan System 109 Appendix 3 Commissioning ...
Страница 110: ...The Kingspan System 110 Appendix 3 ...



































