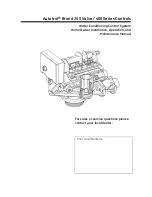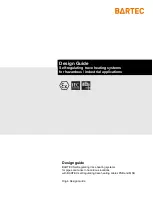
012696 GL0011P-07
– Installation Guidelines for BioDisc BA, BAx, BB & NB Units
Page 5
1
Introduction
1.1.1
These Guidelines represent Best Practice for the installation of these Kingspan BioDisc Units. Many
years of specialist experience has led to the successful installation of thousands of BioDisc units. It
must be noted, however, that these Guidelines are necessarily of a general nature. It is the
responsibility of others to verify that they are appropriate for the specific ground conditions and in-
service loads of each installation. Similarly, any information or advice given by employees or agents
of Kingspan regarding the design of an installation must be verified by a qualified specialist (e.g. civil
engineering consultant). Once installed the unit should have a Pre-Service Agreement Inspection by
an approved engineer.
1.2
Handling & Storage
1.2.1
Care must be taken to ensure that the unit is not damaged during delivery and handling on site.
1.2.2
The design requirements of Kingspan products will frequently mean that the centre of gravity of the
unit is “offset”. Care must therefore be taken to ensure that the unit is stable when lifting.
1.2.3
When lifting the unit, use webbing slings of a suitable specification, which must be attached to the
designated lifting points.
1.2.4
Do not use chains.
1.2.5
Lifting equipment should be selected by taking into account the unit weight, length and the distance
of lift required on site.
1.2.6
Kingspan Environmental accepts no responsibility for the selection of lifting equipment.
1.2.7
Whenever Kingspan BioDisc units are stored or moved on site, ensure that the storage location is
free of rock, debris and any sharp objects which may damage the unit. The BioDisc must be placed
on ground which is flat and level to evenly support the base of the unit.
1.2.8
Please read the manual completely and ensure that you are fully aware of all the instructions,
particularly those relating to delayed electrical connection.
1.3
Site Planning
1.3.1
The following points should be considered before installation of the equipment:
1.3.2
The discharge must have the consent of the relevant Environmental Regulator.
1.3.3
The installation should have Planning and Building Control approval.
1.3.4
Ground conditions and water table level should be assessed. If the water table will be above the base
of the unit at any time of the year, adequate concrete back-fill must be provided to avoid flotation. In
poorly draining ground, consideration should also be given to the likelihood of flotation due to surface
water collecting in the back-fill. It should be borne in mind that the inlet drain trench will act as a land
drain, directing surface water to the back-fill around the unit.
1.3.5
If discharge is to a soakaway, a soil porosity test should be carried out, please refer to current
guidelines in place at plant’s location eg. PPG4, or Building Regulations pt H2. EN12566 part 2,
BS6297;2007 or EPA Single house manual (Ireland), to assist in assessing sub-soil drainage and
designing the sub-surface irrigation system.
1.3.6
There must be at least 1 metre of clear, level ground all around the unit to allow for routine servicing.
1.3.7
Wherever practicable, the unit should be installed as far as possible from any habitable building.
Many Local Authorities will insist that the discharge from the wastewater treatment plant should be
sited at least 10m away from watercourses and any other buildings. The EPA Manual for Southern
Ireland states the recommended minimum distance from a single house treatment plant (<10PE) to a
dwelling is 7m, and for a system size of 10-40Pe a distance of 28m. Further information can be
obtained though your Local Authority and in the Building Regulations in the UK and though the EPA
in Eire.
1.3.8
Care should be taken not to place the unit in close proximity to any openings within the building.
1.3.9
Adequate access must be provided for routine de-sludging and maintenance. Usually the unit should
be sited within 30 metres of a hard standing area suitable for a vacuum tanker. Vehicles should not
be permitted within a distance equal to the depth of the unit, unless suitable structural protection is
provided to the installation.































