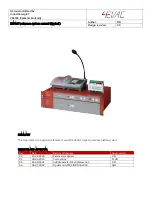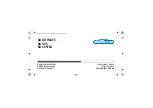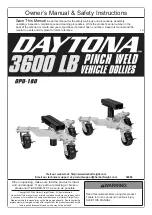
A:
Place 1 (061) Gusset Long so that it’s flush to the outside edges of the (042) Floor End Support and the (023)
Upright Long. Attach using 2 (S4) #8 x 3” Wood Screws on the inside holes and 2 (S11) #8 x 2” Wood Screws in
the outer holes. (fig. 6.1 and fig. 6.2)
B:
Position (062) Gusset Short so that it’s flush to the edge of the (024) Floor Support Long and tight to the (061)
Gusset Long as shown in fig 6.3. Attach gusset to (024) Floor Support Long using 1 (S11) #8 x 2” Wood Screw in the
outer hole and 1 (S4) #8 x 3” Wood Screw in the inner hole. Attach other end of gusset to (023) Upright Long using 2
(S11) #8 x 2” Wood Screws.
C:
Repeat to install gussets on the remaining 3 corners.
(fig. 6.1)
22
Step 6: Attach Gussets
20 x
#8 x 2” Wood Screw
12 x
#8 x 3” Wood Screw
S11
S4
Fig. 6.1
061
062
023
Fig. 6.2
Ensure correct
placement of
Gusset
Flush
Flush
S4
S11
062
061
024
Fig. 6.3
Inside View from underneath
Ensure correct
placement of
Gusset
Flush
S4
S11
062
023
S11
Hardware
4 x
Gusset Long 1-1/4 x 3 x 13-3/8”
4 x
Gusset Short 1-1/4 x 3 x 11-3/4”
Wood Parts
061
062
042
061
Содержание F29060
Страница 48: ...48 NOTES...
















































