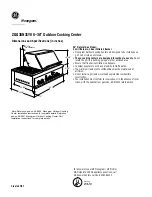
Please read this section prior to making cutout for the grill.
It is important to plan ahead for installation of the grill, keeping the
following dimensions in mind (
please refer to Figure 6 below).
11
A
- 13 inches maximum depth of overhead cabinets
B
- 36 inches is minimum height of countertop above floor
C
- The minimum flat countertop surface that the grill will
rest upon must be equal to or greater than the overall
grill dimensions (refer to the page 8 for overall
grill dimensions).
D
- 30 inches minimum clearance between the top of the
grill and the bottom of an unprotected wood or metal
cabinet or 24 inch minimum clearance when the
bottom of wood or metal cabinet is protected by not less
than 1/4 inch thick flame retardant mill board covered with
not less than No. 28 MSG sheet steel, 0.015 inch thick
stainless steel, 0.024 inch thick aluminum or 0.020 inch
thick copper.
E
- 4 inches minimum from back splash of countertop to edge of
grill (refer to the page 8 for overall grill dimensions).
1-1/2 inches minimum from front of counter to grill.
FOR INSTALLATIONS IN CANADA:
“Do Not Install Closer
Than 1/2 Inch (12 mm) From Any Adjacent Surface”, and
NE
PAS INSTALLER A’MDINS DE 12MM DETOUTE SURFACE
ADJACENTE.
Fig. 6
19 3/4"
11 5/8"
21"
12"
4"
8"
Countertop Cutout DIMENSIONS
Содержание REVOLUTION
Страница 20: ......






































