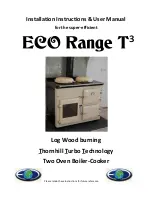Kenmore 79041273000, Руководство по установке
Kenmore 79041273000 - электрическая плита с установочными инструкциями. Бесплатно загрузите руководство с нашего сайта. Получите подробные сведения о монтаже и использовании данного продукта. Проверьте manualshive.com для загрузки руководства пользователя.

















