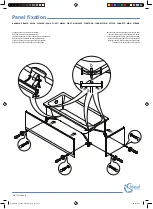
7
Step 2 - Fix the Wall Bracket
a) Drywall between studs :
Drill holes marked at the previous step with
5/16’’ bit
(fig. 2.1).
Press plastic
anchor
legs and hold them
together to bend inwards. Slide the
anchor
in the hole. Insert the
Allen Key
in the
anchor
and then push firmly to open legs in
the drywall (fig. 2.2).
b) Drywall into studs :
Drill holes marked at the previous step with
1/8’’ bit
(fig. 2.1).
c) Ceramic tile :
Use appropriate anchor
(not included)
.
Fix the
wall bracket
with
concrete screws
.
Wall Bracket
can be adjust up and down or
left and right if the holes are not exactly at
the right place (fig.2.3).
Etape 2 - Fixer le support mural
a) Cloison sèche entre les montants :
Percer les trous marqués à l’étape
précédente
à l’aide d’une
mèche 5/16’’
(fig. 2.1).
Presser les pieds de l’
ancrage
de plastique
et les maintenir ensemble afin de les plier
vers l’intérieur. Glisser l’
ancrage
dans
le trou préalablement percé. Insérer la
clé
hexagonale
dans l’
ancrage
et pousser
fermement pour ouvrir les pieds dans la
cloison (fig. 2.2).
b) Cloison sèche dans les montants :
Percer les trous marqués à l’étape précédente
à l’aide d’une
mèche 1/8’’
(fig. 2.1).
c) Carrelage en céramique :
Utiliser un ancrage approprié
(non inclus)
.
Fixer le
support mural
à l’aide des vis à
béton. Ce dernier peut être ajuster de haut en
bas ou de gauche à droite si les trous ne sont
pas exactement au bon endroit (fig.2.3).
Fig. 2.1
Fig. 2.3
Fig. 2.2






























