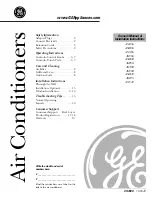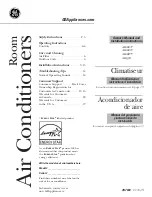
Page 12
5. Mount the indoor unit. You will need two
people to lift and secure it. Insert suspension
bolts into the unit’s hanging holes. Fasten
them using the included washers and nuts
(See Fig. 4.5).
Fig. 4.5
NOTE:
The bottom of the unit should be
10 - 18mm (0.4-0.7”) higher than the ceiling
board. Generally, L (indicated in Fig. 4.6) should
be half the length of the suspension bolt or long
enough to prevent the nuts from coming off.
Fig. 4.6
CAUTION
Ensure that the unit is completely level.
Improper installation can cause the drain pipe to
back up into the unit or water leakage.
Wall
Ceiling board
Main body
10 - 18mm (0.4-0.7”)
L
NOTE:
Ensure that the indoor unit is level. The
unit is equipped with a built-in drain pump and
float switch. If the unit is tilted against the
direction of condensate flows (the drainpipe
side is raised), the float switch may malfunction
and cause water to leak.
Water level
Fig. 4.7
NOTE FOR NEW HOME INSTALLATION
When installing the unit in a new home, the
ceiling hooks can be embedded in advance.
Make sure that the hooks do not come loose
due to concrete shrinkage. After installing the
indoor unit, fasten the installation paper
template onto the unit with bolts (M6X12) to
determine in advance the dimension and
position of the opening on the ceiling. Follow
the instructions above for the remainder of the
installation.
Installation template
M6 x 12 Bolts
Main body
Fig. 4.8
Indoor Unit
Installation
Содержание KCD-24HRF32
Страница 39: ......













































