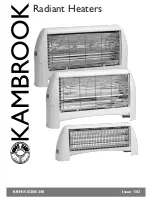
10
Kaden Installer's Manual
Ducted Gas Heaters
2.1 HEATER DIMENSIONS
Ø Sa
Ø Ra
H
D
I
G
F
E
B
J
C
A
K
Model
A
B
C
D
E
F
G
H
I
J
K
ØSa ØRa
KU521
657
1046
430
15
104
510
238
187
621
575
477
300
300
KU530
707
1096
550
15
240
560
280
280
536
540
528
350
350
KU415
625
845
397
15
95
495
197
197
446
445
471
300
300
KU420
625
845
397
15
95
495
197
197
446
446
471
300
300
KU425
625
845
397
15
95
495
197
197
446
447
471
350
350
KU430
644
923
549
15
246
515
237
201
483
447
491
350
350
KU315
627
844
408
15
95
496
230
197
414
445
471
300
300
KU320
627
844
408
15
95
496
230
197
414
445
471
300
300
KU325
627
844
408
15
95
496
230
197
414
445
471
350
350
KU330
645
941
552
15
240
516
236
235
468
470
491
350
350
All dimension in mm
Diagram 1
2.2 PLATFORM & SERVICE CLEARANCES
B
B
A
A
C
C
Platform
& Service
Area
i
ii
D
D
EE
Minimum Service
Clearance
Internal
External
Method 1
Method 2
A = Front
750mm
750mm
500mm
B = End
750mm
N/A
300mm
C = End
N/A
N/A
300mm
D = Top
250mm
800mm
1000mm
E = From Platform &
Service Area
D + The height of the heater
(Heater height = Diagram 1 dimension A)
Diagram 2
i.
There are two methods of installing the KU series internally, in ceilings and under the floor.
Method 1
is for when the minimum clearance (
B
) at the Fan cabinet end is available.
Method 2
is for when the minimum clearance (
B
) at the Fan cabinet end is not available.
ii.
This minimum clearance height (
E
) must be maintained across the entire Platform and Service Area.
IMPORTANT
For all internal installations, permanent artificial lighting shall be provided at the heater, with the
switch located at the access opening.
2. KU UNIVERSAL MODEL GUIDELINES
Содержание KE3
Страница 38: ...38 Kaden Installer s Manual Ducted Gas Heaters NOTES ...
Страница 39: ...39 NOTES ...
Страница 40: ...B063650 Issue A ...











































