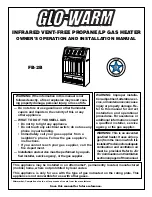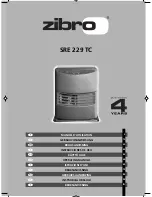
– 12 –
331551-002
Unconfined Space
A water heater in an unconfined space uses indoor air for
combustion and requires at least 50 cubic feet for each 1,000
Btu/hr (4.8 cubic metres per kilowatt) [7000 cubic feet for each
1 gal./hr] of the total input for all combustion appliances. The
following table shows a few examples of the minimum area
required for various Btu/hr inputs.
Btu/hr (kW) [GPH]
Input
Minimum
Square Feet
with 8 Foot
Ceiling
Typical Room
with 8 Foot
Ceiling
90,000 (26.37) [0.6]
563
20’ x 28’
105,000 (30.76) [0.75]
657
20’ x 33’
135,000 (39.55) [1.0]
844
28’ x 30’
Table 2. Minimum Required Area
Important:
•
The area must be open and be able to provide the proper
air requirements to the water heater. Areas that are being
used for storage or contain large objects may not be
suitable for water heater installation.
•
Water heaters installed in open spaces in buildings with
unusually tight construction may still require outdoor air
to function properly. In this situation, outside air openings
should be sized the same as for a confined space.
•
Modern home construction usually requires supplying
outside air into the water heater area.
Confined Space
For the correct and proper operation of this water heater,
ample air must be supplied for the combustion, ventilation,
and dilution of flue gases.
The size of openings (free areas) is determined by the total
Btu/hr input of all combustion equipment (i.e., water heaters,
furnaces, clothes dryers, etc.) and the method by which the air
is provided. The Btu/hr input can be found on the water heater
rating plate. Additional air can be provided by two methods:
1. All air from inside the building.
2. All air from outdoors.
All Air from Inside the Building
When additional air is to be provided to the confined area
from additional room(s) within the building, the total volume
of the room(s) must be of sufficient size to properly provide
the necessary amount of fresh air to the water heater and
other combustion equipment in the area. If you are unsure
that the structure meets this requirement, contact your local
fuel supplier or other qualified agency for a safety inspection.
When indoor air is used, small enclosures and confined areas
must have two permanent openings so that sufficient fresh
air can be drawn from outside of the enclosure. The bottom
opening must be no lower than 6 inches and no more than
18 inches above floor level. The top opening must have the
same area as the bottom opening and be located as close to
the ceiling as possible (see Figure 5).
NO LESS THAN 6 in. AND NO MORE
THAN 18 in. ABOVE FLOOR LEVEL.
CLOSET
OR
OTHER
CONFINED
SPACE
AS CLOSE TO CEILING AS POSSIBLE.
PERMANENT
OPENINGS TO
ADDITIONAL
ROOMS
WITHIN THE
BUILDING
Figure 5. Location Of Openings
Each of the two openings shall have a minimum free area
of 1 in.
2
per 1,000 Btu/hr (22.2cm
2
per kW) [140 in.
2
per gal/
hr] of the total input rating of all combustion equipment in the
confined area, but not less than 100 square inches (645 cm
2
)
(see Figure 6).
PERMANENT
OPENINGS
1 SQUARE
INCH/1000
BTUH
(MINIMUM
100 SQ. IN.)
CONFINED SPACE
Figure 6. Size Of Openings
For specific ventilation and combustion air requirements,
consult the current edition of
“Standard for the Installation
of Oil-Burning Equipment (NFPA 31)”
and the local codes
of your area.
All Air from Outdoors
Outdoor fresh air can be provided to a confined area either
directly or by the use of ducts. The fresh air can be taken
from the outdoors or from crawl or attic spaces that freely
communicate with the outdoors. Attic or crawl spaces cannot
be closed and must be properly ventilated to the outside.
Ductwork must be of the same cross-sectional area as the
free area of the opening to which they connect. The minimum
dimension of rectangular air ducts cannot be less than 3
inches. In addition, the duct must terminate within 12 inches
above, and within 24 inches horizontally from, the burner
level of the appliance having the largest input (see Figure 7).













































