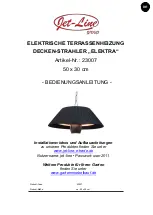
13
Masonry or Prefabricated Chimney
Conversion
The GF 300 DV is approved for use with Simpson Dura-
vent Chimney Kit #934 in a masonry chimney or a
prefabricated solid fuel listed chimney.
These installation requirements must be followed:
1. Use the guidelines for Coaxial Vent Termination
appropriate for your gas type on pages 11 - 12.
2.
In masonry chimney, a fireclay liner or listed steel
liner, must be present the entire length of the chim-
ney.
3.
Chimney height should not exceed 35 ft. (10.67 m).
4.
The liner must have an inside dimension of 6” round
or greater. (USE KIT #934)
5.
Prefabricated chimneys must be UL 103 or ULC S-629
listed and have a minimum INSIDE diameter of 6
inches, (150 mm). Prefabricated chimneys must be
listed for the specific Simpson Dura-Vent Chimney
Conversion Kit. (USE KIT #931, #932, or #933)
Figure 16. Vent System through a masonry chimney
using the Simpson Dura-Vent Chimney Conversion Kit
#934. May also be used in listed prefabricated chimneys.
Drawing is for illustrative purposes only - DO NOT VENT
TWO APPLIANCES INTO A SINGLE CHIMNEY.
#991 Vertical
Termination Cap
Cap Adaptor-
included in
#934 Kit
Support/Wall
Thimble Cover -
included
in#934 Kit
Exhaust
Gas
Intake Air
Use Standard
Simpson
Dura-Vent GS
Pipe from
stove to
thimble
4” Flex Pipe
not included
in kit
IMPORTANT NOTICE
THE USE OF AN EXISTING CHIMNEY
AS AN AIR INTAKE IS NOT COVERED
UNDER THE ANSI Z21.88-1999-CSA
2.33-M99 TEST METHODS AND RE-
SULTING ITS/WHI PRODUCT CERTIFI-
CATION. THE CODE AUTHORITY
HAVING JURISDICTION MUST BE
CONSULTED PRIOR TO PROCEEDING
WITH THIS INSTALLATION METHOD.














































