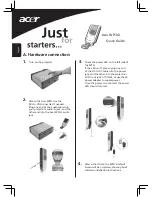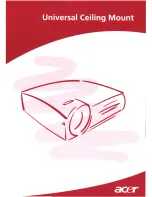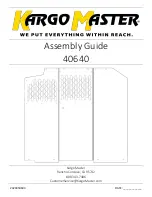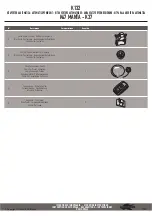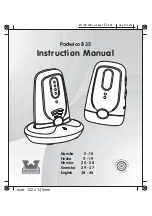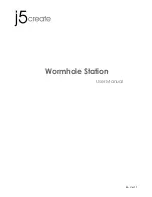
Jøtul I
520
UK - Installation and Operating Instructions
- Installations- og brugsanvisning
DE - Montage- und Gebrauchsanweisung
- Conformiteitsverklaring - België
Jøtul I
520
Manual V
ersion
P04
The manuals which are enclosed with the product must be kept throughout the product’s entire service life. De bij de haard meegeleverde handleidingen
moeten gedurende de volledige gebruiksduur van de haard bewaard blijven. Das im Lieferumfang des Produkts enthaltene Begleitmaterial ist über die gesamte
Nutzungsdauer aufzubewahren.
Jøtul I
520
F
Jøtul I
520
FL
Jøtul I
520
FR
Jøtul I
520
FRL

















