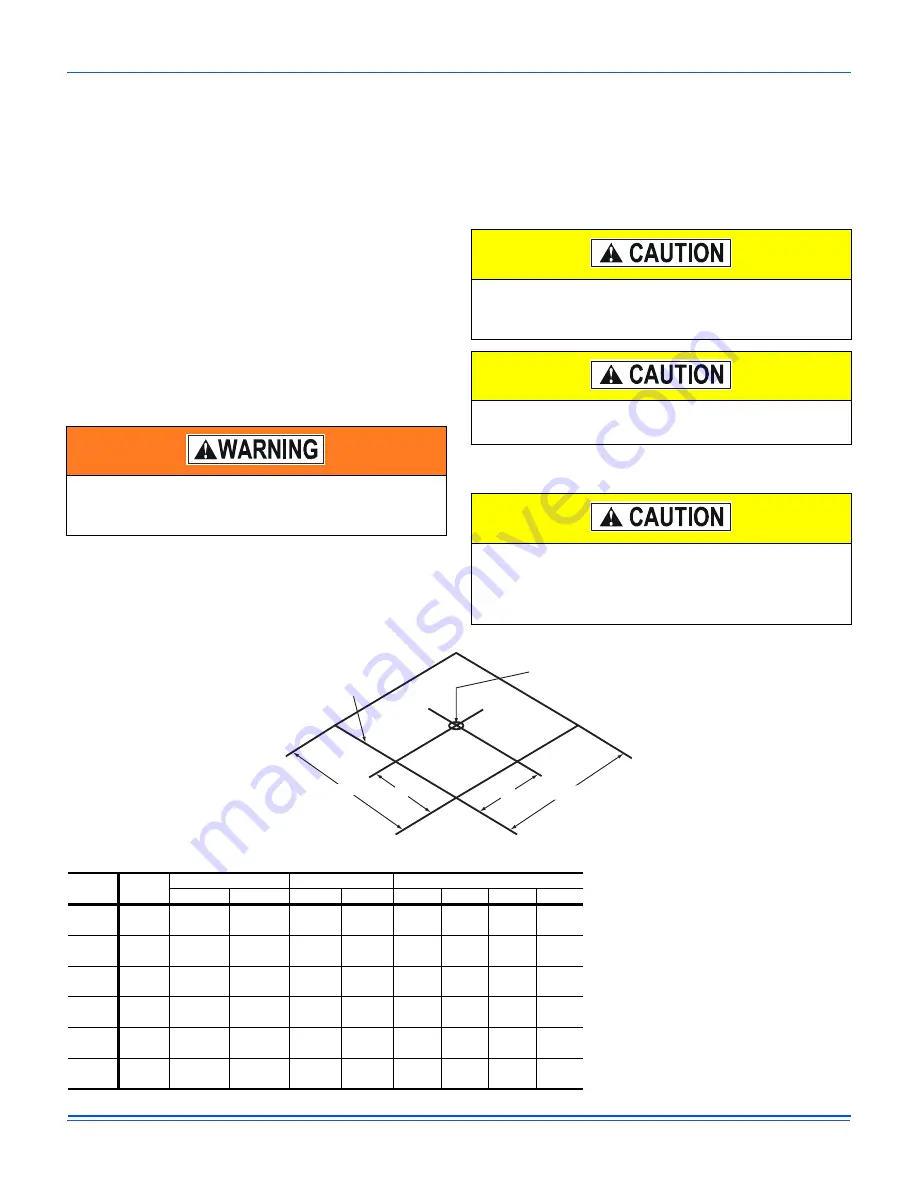
288591-BIM-C-0408
4
Johnson Controls Unitary Products
Location
Use the following guidelines to select a suitable location for
these units.
1.
Unit is designed for outdoor installation only.
2.
Condenser must have an unlimited supply of air. Where a
choice of location is possible, position unit on either north
or east side of building.
3.
For ground level installation, a level pad or slab should be
used. The thickness and size of the pad or slab used
should meet local codes and unit weight. Do not tie the
slab to the building foundation.
4.
For roof top installation, be sure the structure can support
the weight of the unit plus any field installed components.
Unit must be installed on a level roof curb or appropriate
angle iron frame providing adequate support under the
compressor/condenser section.
5.
Maintain level tolerance of unit to 1/8” maximum.
Clearances
All units require certain clearances for proper operation and
service. Refer to Table 4 for the clearances required for
construction, servicing and proper unit operation.
Rigging And Handling
Exercise care when moving the unit. Do not remove any
packaging until the unit is near the place of installation. Rig the
unit by attaching chain or cable slings to the lifting holes
provided in the base rails. Spreader bars, whose length
exceeds the largest dimension across the unit,
MUST
be used
across the top of the unit.
Units may be moved or lifted with a forklift. Slotted openings in
the base rails are provided for this purpose.
Figure 2: Unit 4 Point Load Weight
Do not permit overhanging structures or shrubs to
obstruct condenser air discharge outlet, combustion air
inlet or vent outlets.
If a unit is to be installed on a roof curb other than a
UPG roof curb, gasketing must be applied to all surfaces
that come in contact with the unit underside.
Before lifting, make sure the unit weight is distributed
equally on the rigging cables so it will lift evenly.
All panels must be secured in place when the unit is
lifted.
The condenser coils should be protected from rigging
cable damage with plywood or other suitable material.
X
CENTER OF
GRAVITY
49-1/8
FRONT
OF
UNIT
Y
47-1/4
"D"
"C"
"B"
"A"
Size
(Tons)
Model
Weight (lbs.)
Center of Gravity
4 Point Load Location (lbs.)
Shipping Operating
X
Y
A
B
C
D
024
(2.0)
DPX
360
355
22.25
25
96
84
81
93
030
(2.5)
DPX
395
390
22.25
25
106
92
89
102
036
(3.0)
DPX
405
400
22.25
25
109
95
92
105
042
(3.5)
DPX
415
410
22.25
25
111
97
94
108
048
(4.0)
DPX
445
440
22.25
25
120
104
101
115
060
(5.0)
DPY
465
460
22.25
25
125
109
105
121





































