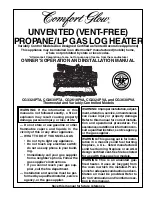
36
TERMINATION CLEARANCES SIDEWALL POWER VENT
V
X
VENT TERMINAL
AIR SUPPLY INLET
AREA WHERE TERMINAL IS NOT PERMITTED
v
v
A
G
V
FIXED
CLOSED
FIXED
CLOSED
OPERABLE
OPERABLE
V
C
B
B
B
B
F
B
V
V
A
J
V
H
M
X
X
V
V
K
B
E
D
L
POWER VENT
(using room air for combustion)
EXTERIOR CLEARANCES FOR SIDEWALL VENT TERMINATION
Figure 51
Vent terminal clearances for “Power Vent” installations. Power Vent configurations use room air for combustion.
CANADIAN INSTALLATIONS
1
US INSTALLATIONS
2
CANADIAN INSTALLATIONS
1
US INSTALLATIONS
2
A
Clearance above grade,
veranda, porch, deck or
balcony
12 inches (30 cm)
12 inches (30 cm)
H
Clearance to each side
of center line extended
above meter/regulator
assembly
3 feet (91 cm) within a height 15 feet
(4.5 m) above the meter/
regulator assembly
3 feet (91 cm) within a
height 15 feet (4.5 m)
above the meter/regulator
assembly*
B
Clearance to window
or door that may be
opened
6 inches (15 cm) for appliances up to
10,000 Btu/hr (3 kW), 12 inches (30
cm) for appliances between 10,000
Btu/hr (3 kW) and 100,000 Btu/hr (30
kW), 36 inches (91 cm) for appliances
above 100,000 Btu/hr (30 kW)
4 feet (1.2 m) below
or to side of opening;
1 foot (30 cm) above
opening
I
Clearance to service
regulator vent outlet
3 feet (91 cm)
3 feet (91 cm)*
C
Clearance to
permanently closed
window
12 inches (30 cm)*
12 inches (30 cm)*
J
Clearance to a non
mechanical air supply
inlet into building or
combustion air inlet to
any other appliance
6 inches (15 cm) for appliances up
to 10,000 Btu/hr (3 kW), 12 inches
(30 cm) for appliances between
10,000 Btu/hr (3 kW) and 100,000
Btu/hr (30kW), 36 inches (91cm)
for appliances above 100,000 Btu/
hr (30 kW)
4 feet (1.2 m) below or to
side of opening; 1 foot
(30 cm) above opening.
D
Vertical clearance to
ventilated soffit located
above the terminal
within a horizontal
distance of 2 feet (61
cm) from the center line
of the terminal
12 inches (30 cm)*
12 inches (30 cm)*
K
Clearance to a
mechanical air supply
inlet
6 feet (1.83 m)
3 feet (91 cm) above if
within
10 feet (3 m) horizontally
E
Clearance to
unventilated soffit
12 inches (30 cm)*
12 inches (30 cm)*
L
Clearance above paved
sidewalk or paved
driveway located on
public property
7 feet (2.13 m)†
7 feet (2.13 m)
F
Clearance to outside
corner
2 feet (60 cm)*
2 feet (60 cm)*
M
Clearance under
veranda, porch, deck, or
balcony
12 inches (30 cm) ‡
12 inches (30 cm) ‡
G
Clearance to inside
corner
18 inches (45 cm)*
18 inches (45 cm)*
1 In accordance with the current CSA B149.1, Natural Gas and Propane Installation Code.
2 In accordance with the current ANSI Z223.1/NFPA 54, National Fuel Gas Code.
† A vent shall not terminate directly above a sidewalk or paved driveway that is located between two single family dwellings and serves both dwellings.
Where it may cause hazardous frost or ice accumulations on adjacent property surfaces.
‡ Permitted only if veranda, porch, deck, or balcony is fully open on a minimum of two sides beneath the floor.
* Clearance in accordance with local installation codes and the requirements of the gas supplier and the manufacturer’s installation instructions.
















































