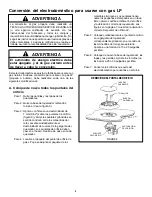
3
Installing Cabinetry Over Your
Jenn-air Grill
Minimum horizontal clearance between the edge of the
appliance and combustible construction extending from
the cooking surface to 18
²
(45.7 cm) above the cooking
surface is:
15/16
²
(2.38 cm) at rear
6
²
(15.24 cm) at left side
6
²
(15.24 cm) at right side
NOTE:
This is not the recommended clearance, but
minimum allowable clearance.
FIGURE 4
A =
30
²
(76.2 cm) minimum vertical clearance between
cooking surface and construction above the
appliance. the underside of combustible material or
metal cabinets above the cooking top must be
protected with flame retardant millboard not less than
1/4
²
(0.635 cm) thick.
B =
13
²
(33.02 cm) maximum depth of cabinets installed
above cooking top.
FIGURE 5
Lines indicate
range hood
construction
1/4
²
THICK FLAME
RETARDANT
MILLBOARD
Avoid use of cabinets above cooktop for storage space to
eliminate associated potential hazards such as reaching
over open flames.
*To eliminate the risk of burns or fire by reaching over
heated surface units, cabinet storage space located
above the surface units should be avoided. If cabinet
storage is to be provided, the risk can be reduced by
installing a range hood that projects horizontally a
minimum of 5 inches beyond the bottom of the cabinets.
Preparation Of Countertop
The countertop cutout must be prepared according to the
illustrations on pages 1 and 2 of these instructions.
CAUTION:
Cutout dimensions are critical. Dimensions
must be measured and cut accurately to 1/16
²
(.159 cm) to ensure proper fit.
Important Preparation Suggestions
1. Chamfer all exposed edges of decorative laminate to
prevent damage from chipping.
2. Radius corners of cutout and file to insure smooth
edges and prevent corner cracking.
3. Rough edges, inside corners which have not been
rounded and forced fits can contribute to cracking of
the countertop laminate.
4. Countertop must be supported within 3
²
(7.62 cm) of
cutout.
Installation Of Appliance
The installation of this appliance must conform with local
codes or, in the absence of local codes, with the National
Fuel Gas Code, ANSI Z223.1-Latest Edition, or, in
Canada, CAN/CGA-B149 Installation Code, Latest
Edition.
This appliance, when installed, must be electrically
grounded in accordance with local codes or, in the
absence of local codes, with the National Electrical Code
ANSI/NFPA No. 70-Latest Edition, or, in Canada, current
CSA Standard C22.1 Canadian Electrical Code, Part 1.
All supply piping, except as noted, should use common
National Pipe Thread (N.P.T.). For all pipe connections
use an approved pipe joint compound resistant to the
action of LP gas.
CAUTION:
Warranty is void on Jenn-Air equipment
installed other than as recommended by manufacturer.
This appliance is designed for use with the appliance gas
pressure regulator supplied with this appliance. It must be
installed in the gasway ahead of the gas manifold
entrance. It is preset for use with natural gas and must be
converted for use with LP gas.
This appliance is designed to operate at a pressure of 5
inches of water column on natural gas or, if converted for
use with LP gas (propane or butane), 10 inches water
column. Make sure this appliance is supplied with and
adjusted for the type of gas for which it is designed.


















