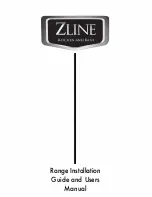
6
Before You Make the Electrical Connection:
To properly install your cooktop, you must determine the type of
electrical connection you will be using and follow the instructions
provided for it here.
■
A 3-wire or 4-wire, single phase, 240 V, 60 Hz, AC only
electrical supply is required on a separate, 40 A for 24"
(61.0 cm) and 30" (76.2 cm) models; 50 A for 36" (91.4 cm)
model, 2-pole breaker, 240/208 V, 50/60 Hz AC supply circuit
fused on both sides of the line. The model/serial/rating plate
is located on the metal cabinet underneath the cooktop. See
the following illustration.
NOTE:
A separate 40 A [24" (61.0 cm) and 30" (76.2 cm)
models] or 50 A [36" (91.4 cm) model] circuit fused on both
sides of the line can be used for 40 A or 50 A, 2-pole breaker,
240/208 V, 50/60 Hz AC-supply.
■
The cooktop is rated 240/208 V.
■
The cooktop should be connected directly to the junction
box through flexible, conduit shielded wire. No alternative is
permissible. The flexible, armored cable extending from the
fuse box or circuit breaker box should be connected directly
to the junction box.
■
Locate the junction box to allow as much slack as possible
between the junction box and the cooktop so that the
cooktop can be moved if servicing becomes necessary
in the future.
■
Do not cut the conduit. Use the length of conduit provided.
■
A UL Listed or CSA Approved conduit connector must be
provided at each end of the power supply cable (at the
cooktop and at the junction box). A listed conduit connector
is already provided at the cooktop.
■
If the house has aluminum wiring, follow the procedure
below:
Connect the aluminum wiring using special connectors
and/or tools designed and UL listed for joining copper to
aluminum.
INSTALLATION INSTRUCTIONS
Prepare Cooktop for Installation
Write down the model and serial numbers before installing the
cooktop. Both numbers are located on the center underside of
the burner box.
Unpack the parts supplied with your cooktop. The parts shipped
with the cooktop depend on the model ordered. See the “Tools
and Parts” section for a complete list of parts supplied with the
cooktop.
Decide on the final location for the cooktop. Locate existing
wiring to avoid drilling into or severing wiring during installation.
1.
Remove the foam strip from the hardware package. Remove
the backing from the foam strip.
For countertop installations:
Apply the foam strip with the
adhesive side to the countertop within 1/16" (1.6 mm) of the
edge of the cutout, front, back, and sides.
For flush installations:
Apply the foam strip with the
adhesive side to the bottom of the cutout recessed area.
Save the excess foam strip for use with the mounting
bridge kit.
NOTE:
The foam strip helps keep the underside of the
cooktop frame free from debris and helps the cooktop
sit flat on uneven countertops. Do not silicone seal in place.
Install Cooktop
NOTE:
For multi-unit installations, a mounting bridge kit is
required. See the “Tools and Parts” section.
1.
Install the cooktop into the countertop cutout by tilting one
end of the cooktop into the cutout, then lowering the other
end into the cutout.
NOTE:
Make sure that the front edge of the cooktop is
parallel to the front edge of the countertop. If repositioning
is needed, lift the entire cooktop up to avoid scratching the
countertop.
Install cooktop into countertop
1.
Remove the two hold-down screws located in each side of
the cooktop burner box.
2.
Attach the two hold-down brackets to the burner box.
3.
Install the cooktop into the countertop cutout by tilting one
end of the cooktop into the cutout, then lowering the other
end into the cutout.
A
A. Model/serial/rating plate
A
B
C
D
A. Countertop
B. Foam strip
C. Cutout
D. 1/16" (1.6 mm)


































