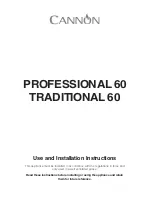
2
INSTALLATION INSTRUCTIONS
Tools and Parts
Gather the required tools and parts before starting installation.
Read and follow the instructions provided with any tools listed
here.
Tools needed
Parts supplied
■
Clamping brackets (2)
■
2
¹⁄₂
" (6.4 cm) clamping screws (4) and washers (4)
■
#8 x
³⁄₈
" (9.5 mm) sheet metal screws (4)
■
Heat shield (attached to the cooktop base for shipping)
Parts needed
■
A UL listed or CSA approved strain relief
■
UL listed wire connectors
Check local codes. Check existing electrical supply. See
“Electrical Requirements.”
All electrical connections should be made by a licensed, qualified
electrical installer.
Location Requirements
Make sure you have everything needed for correct installation. It is
the responsibility of the installer to comply with the installation
clearances specified in these instructions.
IMPORTANT: Observe all governing codes and ordinances. When
installing cooktop, use minimum dimensions given.
■
To eliminate the risk of burns or fire by reaching over the
heated surface units, cabinet storage space located above the
surface units should be avoided. If cabinet storage is to be
provided, the risk can be reduced by installing a range hood
that projects horizontally a minimum of 5" (12.7 cm) beyond
the bottom of the cabinets.
■
Check the cooktop base for an approved installation label.
Verify approved oven model numbers that can be installed
with your cooktop model number. If you do not find this label,
your cooktop may not be approved for use over an
undercounter built-in oven. Contact your dealer to confirm
that your cooktop is approved.
■
Ovens approved for this type of installation will have an
approval label located on the top of the oven. If you do not
find this label, contact your dealer to confirm that your oven is
approved. Refer to oven manufacturer’s Installation
Instructions for approval for built-in undercounter use and
proper cutout dimensions.
■
When installing cooktop over an undercounter built-in oven,
do not fasten cooktop to countertop with clamps or seal
cooktop to countertop. This will make the cooktop easier to
remove if future servicing becomes necessary.
■
Use the countertop opening dimensions that are given with
these Installation Instructions. Given dimensions are minimum
clearances and provide 0" (0 cm) clearance.
■
Grounded electrical supply is required. See “Electrical
Requirements” section.
Product Dimensions
Cabinet Dimensions
■
Tape measure
■
Flat-blade screwdriver
■
Phillips head screwdriver
■
Hand or electric drill
■
Level
■
Marker or pencil
■
Pliers
■
¼" drill bit
■
Jigsaw
A. 21
⁹⁄₁₆
" (54.6 cm)
B. 3
1
" (78.7 cm) on 30" (76.2 cm) models
3
7
" (94 cm) on 36" (91.4 cm) models
C. 3
³⁄₃₂
" (7.9 cm)
D. Model/serial rating plate (located on
underside of cooktop base in the right
front corner)
A. 30" (76.2 cm) on 30" (76.2 cm) models
36" (91.4 cm) on 36" (91.4 cm) models
B. Combustible area above countertop (shown by dashed box above)
C. 30" (76.2 cm) minimum clearance between top of cooktop platform
and bottom of unprotected wood or metal cabinet (24" [61 cm]
minimum clearance if bottom of wood or metal cabinet is protected
by not less than
¹⁄₄
" [0.6 cm] flame retardant millboard covered with
not less than No. 28 MSG sheet steel, 0.015" [0.04 cm] stainless
steel, or 0.024" [0.06 cm] aluminum or 0.020" [0.05 cm] copper)
D. 13" (33 cm) recommended upper cabinet depth
E. 2" (5.1 cm)
F. 20½" (52 cm)
G. 18" (45.7 cm) minimum clearance from upper cabinet to countertop
within minimum horizontal clearances to cooktop
H. Junction box or outlet; 12" (30.5 cm) minimum from bottom of
countertop
I. Junction box or outlet; 10" (25.4 cm) from right-hand side of cabinet
J. 29½" (74.9 cm) on 30" (76.2 cm) models
35½" (90.2 cm) on 36" (91.4 cm) models
K. 1" (2.5 cm) minimum distance to nearest left and right side
combustible surface above cooktop
L. 1" (2.5 cm) minimum clearance between back wall and countertop
C
A
B
D
D
A
E
I
J
K
G
H
L
C
F
B






























