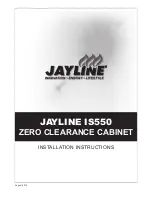
Step 6
– Installing the Jayline IS550 ZC Cabinet
•
Please ensure the floor / base is flat and level for the ZC Cabinet to sit on.
•
Be sure to maintain the minimum air gap to combustibles inside the cavity as shown in fig 8.
•
Use 2 layers (minimum) of 9mm Promina Board, fig 12 (or thermal equivalent), 800mm wide x
620mm deep under the ZC Cabinet.
•
Please note: The floor protector must be the same height as the bottom of the ZC Cabinet to
ensure the fascia will fit correctly (including decorative tiles etc).
•
Slide in the ZC Cabinet until the folded front edges are flush with the front framing timber, and
are central within the cavity.
•
Drill & screw the ZC Cabinet to the floor within 50mm of each corner.
•
Remove the door and air control knob from the firebox.
•
Fit the firebox into the ZC Cabinet.
•
Use the Firebox / Cabinet alignment tool to centralise and set the depth of the firebox into the
ZC Cabinet. If used correctly, the firebox will be central, and will extend 19mm in front of the
ZC Cabinet.
•
Drill the holes for the seismic restraint bracket (2) located at the front of the firebox, being
careful not to alter the unit’s location. Re-check all measurements and settings, then fit and
tighten two 6mm x 50mm dyna bolts.
•
Fit the 2 x thermal insulation strips directly above and in-between the top of the firebox outer
case as per fig 10.

































