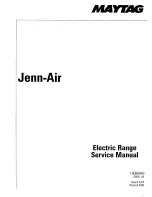
P/N 24-132 REV A 7/00
Page 2
CLEARANCES and VENTILATION
This appliance is design-certified for installation with the following conditions:
MINIMUM CONSTRUCTION CLEARANCES FROM COMBUSTIBLE MATERIALS:
Side
Rear
Floor
With 6” High Legs
4 inches
2 inches
6 inches
Without 6” High Legs
4 inches
2 inches
0 inch
Without 6” High Legs – Range must be installed on a noncombustible kerb or platform
with the front of the range projection 3-inch minimum over the kerb or platform. Range
may be installed flush against noncombustible rear wall.
NOTE: APPLIANCE INTENDED FOR OTHER THAN HOUSEHOLD USE.
The area in front of and above the appliance must be clear to avoid any obstruction of flow of
combustion and ventilation air. Means must be provided for adequate air supply and adequate
clearance for air openings into the combustion chamber. Keep appliance area free and clear
from combustibles.
IMPORTANT REMINDER: It is the responsibility of the installing contractor to provide a
regulator of sufficient capacity to accommodate the total BTUs required for all the appliances
within the battery that have connecting manifolds. The regulators are to be set at 5” W.C. for
natural gas regulators and 10” W.C. for propane gas regulators.
Insert: Drawing of Model JTRH, JTRHE Series
Содержание JTRH Series
Страница 9: ...P N 24 132 REV A 7 00 Page 9 INSERT Restraining device picture...
Страница 11: ...P N 24 132 REV A 7 00 Page 11...





























