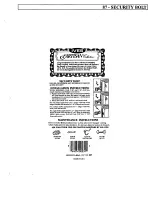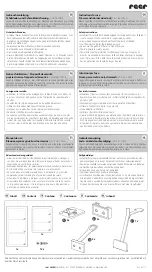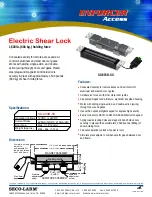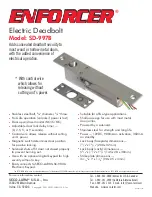
26633 Rev. 4
It is very important for installer to verify that center line of top pivot point lines up
with center line of bottom pivot point before final installation.
NOTE
!
End View
with Threshold
End View
without Threshold
*
*
Top View
C pivot
L
Radius of heel
edge of door must
not exceed pivot
point to jamb
distance
5-1/8”, 130 mm
1/16”
2 mm
5”, 127 mm
4-13/16”, 122 mm
3/8”
10 mm
1-7/8”
48 mm
2-5/16”
59 mm
to
1-5/8”
41 mm
2-3/4”
70 mm
Removable door
section to allow
access to pivot leaf
bracket screws
2-1/2”
64 mm
C pivot
and door
L
13/16”
21 mm
*
5-1/16”, 129 mm
*
*
Pivot center may
be varied as
needed; standard
distance is 2-3/4”
as shown.
*
Dimensions for cement case
cutout. Depth is 3/8” without
threshold, 5/16” with threshold.
*
*
26633-00




















