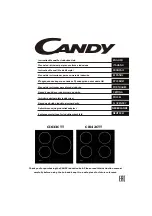
2.
Make sure that the worktop is prepared according to the dimensions of the appliance (A).
Note:
Use dimensions B, if the appliance must be flush with the worktop.
MAKING VENTILATION OPENINGS
The electronics in the appliance require cooling. The appliance will automatically switch off when there is insufficient
ventilation.
Caution:
Do not block the ventilation openings of the appliance.
Using an intermediate support
Warning:
When the appliance is installed above a drawer, metal objects in the drawer may become hot. Use an
intermediate support to prevent this.
1.
Install the intermediate support above the drawer. Use dimensions A of Figure 6.
Making the openings
1.
Make an opening of 100 cm
2
at the bottom of the kitchen unit.
2.
Make an opening at the rear of the kitchen unit. Use the appliance width and a height of 20
mm.
3.
Make sure that there is a space of 20 mm between the appliance and the oven, drawer or
intermediate support. Refer to Figure 9 and 10.
4.
Make sure that the worktop has a minimum thickness of 38 mm. Refer to Figure 9 and 10.
CONNECTING THE APPLIANCE
The appliance is supplied with a mains cable and uses a 5-pin Perilex plug (not included).
1.
Make sure that the electrical system is suitable for the load of the appliance.
2.
Make sure that the mains socket is grounded.
3.
Connect the appliance according to the wiring diagram in Figure 11 or 12.
Warning:
Connecting according to the wiring diagrams may only be performed by a certified installer.
INSTALLING THE APPLIANCE
Preliminary requirements
1.
Make sure that the installation surface is prepared according to the correct dimensions.
2.
Make sure that the ventilation openings are made.
Procedure
1.
Remove any dirt from the worktop.
2.
Apply a sealant to the edges of a wooden or plastic worktop to prevent damage as a result of moisture.
3.
Put the appliance head down on the worktop.
4.
Install the fastening brackets to the appliance. Use the screws.
(Figure 5)
(Figure 6)
(Figure 7)
(Figure 8)
(Figure 9)
(Figure 10)
(Figure 11)
(Figure 12)
EN
•
29
Содержание IKI6040
Страница 2: ......
Страница 3: ...A B 1 F G E C B A D 2...
Страница 4: ...3 450 mm 650 mm 4 520 50 590 483 551 560 490 596 526 560 490 5 50 mm R5 A B 5 500 mm 50 mm A 6 20 mm 7...
Страница 75: ...FR 75...
















































