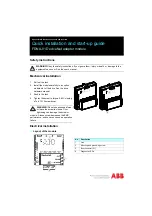
3.2
Position of the wall opening
Figure 4: Dimension drawing of wall opening iV-Twin+ (interior view)
1)
Minimum distance to adjacent components on the inner wall (from central axis)
3)
Attach weather protection hood at lintel
height
2)
Minimum distance to adjacent components on the outer wall
4)
Insulation thickness and any roller shutters must be observed
14
15
INSTALLATION PREPARATION
INSTALLATION PREPARATION
Ventilation System iV-Twin+
•
Installation and Operating Instructions
Ventilation System iV-Twin+
•
Installation and Operating Instructions
3.4
Sectional drawings
Sectional drawing ventilation unit iV-Twin+
Figure 5: Sectional drawing ventilation unit iV-Twin+ (top view)
1 Wall opening new building (Fig. 2, left)
Simplex wall mounting system (Fig. 2,
right)
2 Wall opening old building
3 Shape weather protection cover
3)
4 Reveal
5 Door/window frame
6 Lower edge of lintel
4)
≥
250
≥
250
1)
260
249
Ø
225
148
165
148
165
≥
250
3
4
5
6
≥
250
1)
279
5
6
2
1
279
≥
450
2)
≥
450
2)
4
44
3
1
Position wall opening
Position wall installation system Simplex
3.3
Dimensions
Description
Depth /
Length [mm] Width [mm]
Height [mm]
Wall thickness
1)
> 270
–
Wall opening for wall sleeve
Wall
thickness
1)
Ø225
Wall sleeve R-D200x495 (745)
495 (745)
Ø200
Weather protection hood Flex Twin+
23 - 88
279
313
Inner cover Flair Twin+ V-233x233
61
2)
233
233
1)
with external plaster, insulation, brickwork and internal plaster
2)
opened
1 Base plate inner cover
2 Separating element inside panel
Flair Twin+ (pre-assembled)
3 Cover inner panel
4 Mounting elements for inner cover
Flair Twin+
5 Wall sleeve R-D200
6 Separating element wall sleeve
7 Weather protection hood Flex Twin+
8 Weather protection hood separating
element Flex Twin+ (pre-assembled)
9 Half cylinder heat accumulator
10
Dust filter G3 (part of fan unit)
11 Fan unit half cylinder
A Internal plaster / internal structure
B Brickwork
C Insulation
D Exterior plaster
233
61
≥
270
Ø
200
279
89
250
10
1
D
C
A
B
2
3
5
7
9
6
8
11
4
10









































