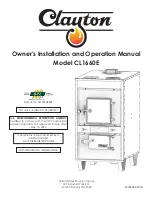
88-A952V002-1B-EN
35
Horizontal Venting Through Wall with Concentric Vent Kit
These Furnaces may be installed as direct vent (as shipped) or
as nondirect vent. Installation must conform to national,
state, and local codes.
The BAYVENT200B, BAYVENTCN200B, BAYAIR30AVENTA, and
BAYAIR30CNVENT vent & inlet terminals kits must be located at least
12" minimum above normally expected snow accumulation level.
Avoid areas where staining or condensate drippage may be a problem.
Location of the vent/wind terminal should be chosen to meet the
requirements for either direct or non-direct vent applications.
PITCH —
Venting through the wall must maintain 1/4" per foot
pitched upward to insure that condensate drains back to the Furnace.
FLUE GAS DEGRADATION —
The moisture content of the flue gas
may have a detrimental effect on some building materials. This can be
avoided by using the roof or chimney venting option. When wall
venting is used on any surface that can be affected by moisture, it is
recommended that a corrosion resistant shield (24 inches square) be
used behind the vent terminal. This shield can be wood, plastic, sheet
metal, etc. Also, silicone caulk all cracks, seams and joints within 3
feet of the vent terminal.
The vent for this appliance shall not terminate
1.
Over public walkways; or
2.
Near soffit vents or crawl space vents or other areas where
condensate or vapor could create a nuisance or hazard or cause
property damage; or
3.
Where condensate vapor could cause damage or could be
detrimental to the operation of regulators, relief valves. or other
equipment.
For Canadian installations, if you used a ULC-S636 approved
manufactured modular venting system, a copy of the manufacturer's
instructions should remain with the system. The installation
instruction can be obtained from the vent termination manufacturer.
BAYVENTCN200B and BAYAIR30CNVENT meet ULC-S636
requirements.
BAYVENT200B / BAYVENTCN200B
Note:
For Canadian applications, horizontal vent termination kits
must meet ULC-S636.
VENT
COMBUSTION
AIR
VENT
VENT
PLATE
VENT
CAP
12" MINIMUM
TO OVERHANG
MAINTAIN 12" MINIMUM CLEARANCE
ABOVE HIGHEST ANTICIPATED SNOW LEVEL
OR GRADE WHICHEVER IS GREATER
SCREWS
(4 req.)
ANCHORS
(4 req.)
7.2
"
3.2"
BAYAIR30AVENTA / BAYAIR30CNVENT(Sidewall)
RAIN CAP
COMBUSTION AIR
STRAP
(FIELD SUPPLIED)
COMBUSTION
AIR
VENT
ELBOW
(FIELD
SUPPLIED)
VENT
1" + 1/2"
COMBUSTION
AIR
12" MIN TO
OVERHANG
1" + "
VENT
1
2
MAINTAIN 12 IN.
MINIMUM CLEARANCE
ABOVE HIGHEST
ANTICIPATED SHOW
LEVEL OR GRADE
WHICH EVER IS GREATER
Содержание A952V040BD3SAC/D
Страница 12: ...12 88 A952V002 1B EN Outline Drawings Upflow Furnace B Size Cabinet...
Страница 13: ...88 A952V002 1B EN 13 Upflow Furnace C Size Cabinet O Ou ut tl li in ne e D Dr ra aw wi in ng gs s...
Страница 14: ...14 88 A952V002 1B EN Upflow Furnace D Size Cabinet O Ou ut tl li in ne e D Dr ra aw wi in ng gs s...
Страница 15: ...88 A952V002 1B EN 15 Downflow Furnace B Size Cabinet O Ou ut tl li in ne e D Dr ra aw wi in ng gs s...
Страница 16: ...16 88 A952V002 1B EN Downflow Furnace C Size Cabinet O Ou ut tl li in ne e D Dr ra aw wi in ng gs s...
Страница 17: ...88 A952V002 1B EN 17 Downflow Furnace D Size Cabinet O Ou ut tl li in ne e D Dr ra aw wi in ng gs s...















































