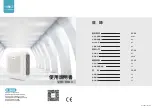Отзывы:
Нет отзывов
Похожие инструкции для PA95 Series

BM10
Бренд: b-mola Страницы: 16

CK4500
Бренд: Cajun Kooling Страницы: 7

FCQ18PAVJU
Бренд: Daikin Страницы: 11

ERLQ004CAV3
Бренд: Daikin Страницы: 12

EWAQ006BAVP
Бренд: Daikin Страницы: 28

FXMQ72MVJU
Бренд: Daikin Страницы: 8

ERAP110MBYNN
Бренд: Daikin Страницы: 12

FTXF25QVMA
Бренд: Daikin Страницы: 25

Quaternity FTXG09HVJU
Бренд: Daikin Страницы: 80

LRMEQ3BY1
Бренд: Daikin Страницы: 32

FFQ25BV1B
Бренд: Daikin Страницы: 16

FDQ16PY1
Бренд: Daikin Страницы: 20

FCQ35B7V1
Бренд: Daikin Страницы: 390

FDA125A5VEB
Бренд: Daikin Страницы: 24

FAQ71BUV1B x 2
Бренд: Daikin Страницы: 19

DSG SERIES
Бренд: Daikin Страницы: 20

CTXF20C5V1B
Бренд: Daikin Страницы: 16

EWAQ006BAVP
Бренд: Daikin Страницы: 12













