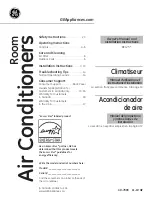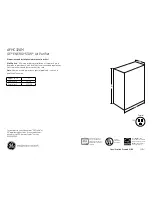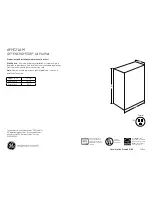1
WINDOW REQUIREMENTS
After selecting the best window location for your
ICON
system, the window must be measured.
The window area should be free from any
obstructions inside and outside of your home to
adhere to min/max requirements
.
The electrical outlet must be within six feet of
center of the window sill.
ICON
– Installation Instructions for Double Hung Windows
4
TRIMMING THE SIDE PANELS
One of the 4 panels will be marked with numbers and lines
on the white side of the panel. Cut this panel on the line with
the same number as recorded in the box in step 3. This panel is
now the cutting template.
Example: if the recorded number is 10; cut along line 10
Using the template from above,
Cut the 3 remaining panels and
The two pieces of insulation
foam to the same size as the
Cutting template.
Place the template on top of
the 2 foam pieces and the
remaining 3 panels one at a
time and cut each piece .
6
Double Hung Window
24 inches Min.
36 inches Max.
_____
13 inches
Minimum
______
S
af
e
ty
In
str
u
cti
ons
Tro
uble
sh
oot
in
g
In
sta
llat
ion
an
d
S
e
tup
Car
e
an
d
C
le
an
in
g
Op
e
rat
in
g
In
str
u
cti
ons
W
ar
ran
ty
S
p
e
ci
fi
ca
ti
on
s
Fi
lte
r
R
e
p
lace
m
e
n
t
2
WINDOW KIT
ASSEMBLY
The top mounting rail of the window kit includes a
measuring guide.
Assemble the
window frame
according to the diagram
below.
Left Frame
Note
Orientation
Right Frame
Note
Orientation
Left side
bottom rail
Right side
bottom rail
Top mounting rail
w/measuring guide
3
WINDOW KIT cont.
Open
the window the ICON will be installed in.
With the tall side of the top mounting rail toward you
place the 3 assembled parts into the frame of the
window.
The bottom rail of the left and right frames should be
beyond the back of the sill and flush up against it.
Push the left and
right window panel frames, firmly
against the window frame in the track
of the window.
The frame is now in the same position as in the final
assembly.
Position check – close the window, the window frame
should close past the tall edge of the top window bracket
and flush to it, reopen the window and proceed.
Window Sill
Slide the top rail left or right so that the exposed
numbers are the same at both ends of the top rail.
Example: (10 – 10 or 20 – 20)
Record the number in the box to the right:
this will be used for cutting the insulation and the side panels
to the
proper size for the window. Remove the assembled parts from the
window.


















