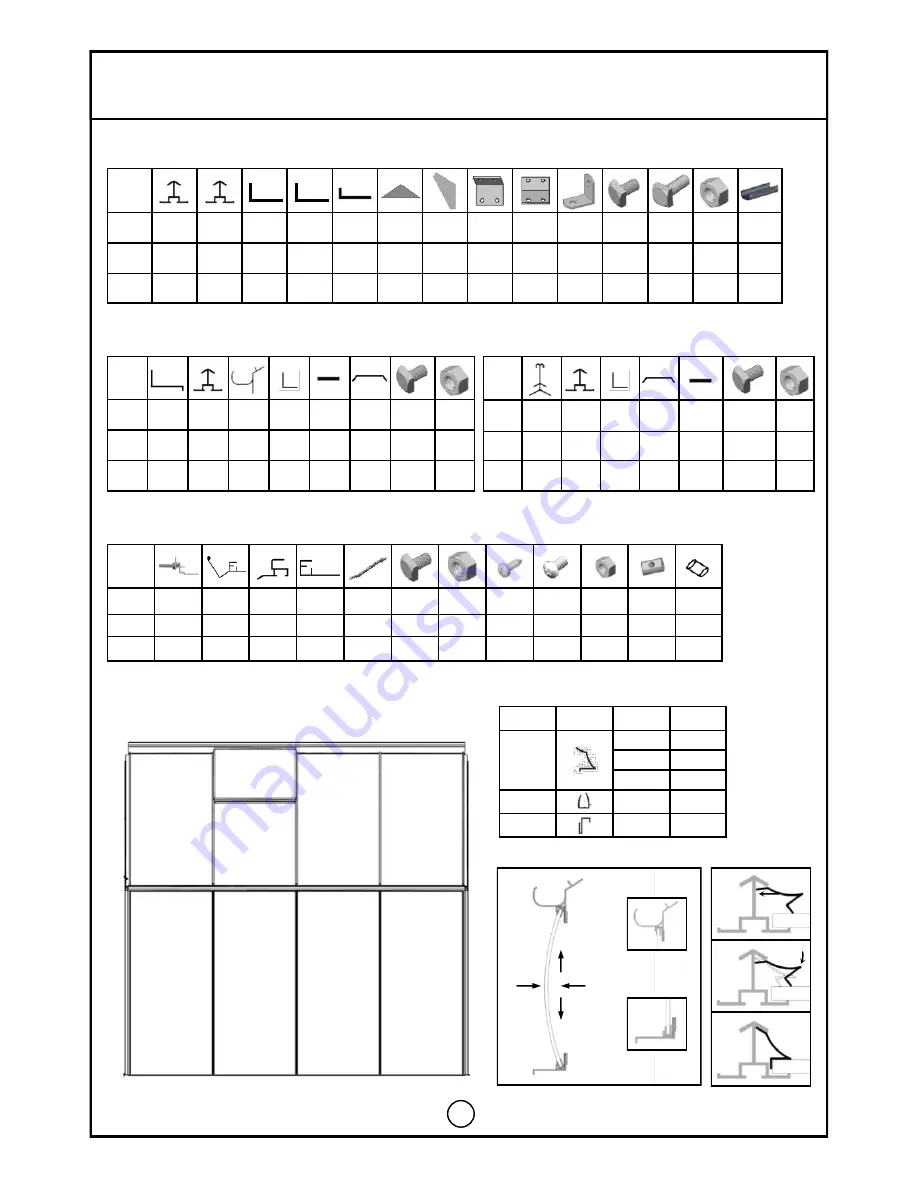
2
#
634
666
672
722
753
a1
a2
727
mm
2776
1535
2776
2055
400
M6X10
M6
2055
Ext
2
6
2
4
6
44
44
4
Parts list
A-FRAME
#
666
681
692
694
202
491
492
493
494
m6
a1
a8
a2
595
mm
1535
1571
1535
1500
850
-
-
-
-
-
M6X10
M6X15
M6
100
Ext
2
2
2
2
3
1
2
2
1
2
20
20
40
2
Side Wall
Roof
#
702
681
716
751
a1
a2
752
mm
2776
1571
2769
400
M6X10
M6
2084
Ext
1
6
2
3
34
34
4
Polycarbonate sheet
#
Size
Qty.
c
1534
16
938
4
1570
12
s
660
30
f
12
72
1
2
3
4
Panel
Panel
Panel
Assemble b5 Panel
5.SIDE
b5
b5
b5
b5
B6
b7
B8
B6
c
-15
34
s-660,f-3
c
-15
34
c
-15
34
c
-15
34
c
-15
34
c
-15
34
c
-15
34
c
-15
34
s-660,f-3
s-660,f-3
s-660,f-3
s-660,f-3
s-660,f-3
s-660,f-3
s-660,f-3
s-660,f-3
s-660,f-3
s-660,f-3
s-660,f-3
s-660
s-660
c
-15
70
c
-15
70
c
-15
70
c
-15
70
c
-93
8
c
-93
8
B6
s-660
c
-15
70
c
-15
70
2 Vents
#
521
541
531
551
201
a1
a2
a4
a7
a9
p3
p10
mm
724
707
601
678
300
M6x10
M6
Φ3.9x8
M4x8
M4
-
-
Ext
1
1
2
1
1
8
8
2
2
2
2
1
Содержание Titan 912
Страница 10: ...10 Main Building With Extension Assembly H I ...






















