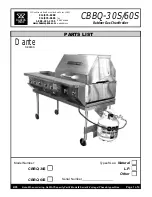
23
Figure 9 – Single Boiler Space Heating
FIGURE NOTES:
1. This drawing is meant to demonstrate system piping concept only.
2. Installations must comply with all local codes.
3. Install a minimum of 12 diameters of straight pipe upstream of all circulators.
4. Install a minimum of 6 diameters of straight pipe up and downstream of all closely spaced tees.
5. The minimum pipe size for connecting a Mod Con boiler is 1 ½” for the 300 and 2” for the 500 and 850.
6. Piping shown is Primary/Secondary.
Содержание Mod Con 300 HL
Страница 13: ...13 Figure 2 ...
Страница 31: ...31 Figure 13 ...
Страница 37: ...37 J SIDEWALL VENTING DIAGRAMS Figure 16 Sidewall Venting with Tee and Coupling ...
Страница 38: ...38 Figure 17 Sidewall Venting Diagrams ...
Страница 39: ...39 K VERTICAL VENTING DIAGRAMS Figure 18 Two Pipe Roof Venting with Tee and Coupling ...
Страница 40: ...40 Figure 19 Roof and Sidewall Venting with Stainless Steel ...
Страница 44: ...44 E GAS VALVE Figure 21 ...
Страница 45: ...45 Figure 22 ...
Страница 55: ...55 Figure 28 Mod Con Internal Connection Diagram ...
Страница 73: ...73 Figure 32 ...
Страница 74: ...74 Figure 33 ...
Страница 75: ...75 Figure 34 ...
Страница 76: ...76 Figure 35 ...
Страница 77: ...77 Figure 36 ...
Страница 80: ...80 ...
Страница 81: ...81 ...
Страница 82: ...82 MAINTENANCE NOTES ...
















































