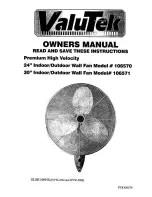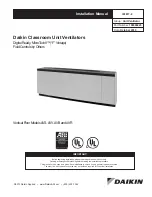
Y8150 FRESH AIR VENTILATION SYSTEM, W8150 FRESH AIR VENTILATION CONTROL
3
68-0282—11
W8150 QUICK GUIDE
No.
Name
Description
Function
1
G
F
Equipment fan
Allows W8150 to pass thermostat calls and, when necessary, turn on
system fan for ventilation. This should be the only connection to G on
the HVAC equipment.
2
R
C
24 Vac cooling system
power
Provides power to G
F
terminal to operate system fan, when necessary.
3
C
C
24 Vac cooling system
common
Allows W8150 to monitor when system fan is energized.
4
C
H
24 Vac heating system
common
Allows W8150 to monitor thermostat heat calls when W is energized.
5
W
Heating
Allows W8150 to monitor when heating is energized.
6
G
T
Thermostat (or other
control) fan terminal
Allows W8150 to monitor when G
T
is energized. All external equipment
that controls the system fan should be wired to this terminal.
7
Switch
On (optimal ventilation)
Override
Off (Remote Only)
On (optimal ventilation) – W8150 ventilates, based on control settings.
Override – W8150 runs ventilation continuously.
Off (Remote Only) – W8150 supplies ventilation only when there is a
remote call.
8
Light
Green
Indicates device is powered and operating normally. Used in Test Mode
to signal if dial settings meet chosen standard.
9
Light
Red
Indicates the device is not operating normally. Used in Test Mode to
signal if dial settings do not meet chosen standard.
10
DIP1
Ventilation limit
Choose between 60% (default) and 100% maximum fan run time
allowed by W8150 for ventilation.
11
DIP2
Ventilation standard
Choose between ASHRAE 62.2 (default) and 62-1999 ventilation
standards.
12
BEDROOMS Number of bedrooms
Used to calculate amount of ventilation necessary.
13
AREA
(SQ FT)
Square footage of
conditioned space
Used to calculate amount of ventilation necessary.
14
VENT
AIRFLOW
(CFM)
Air delivery rate through
fresh air duct.
Used to calculate amount of ventilation necessary.
15
Test
Test button
W8150 checks dial and switch settings, activates ventilation for up to
three minutes and provides feedback to validate if chosen standard
can be met.
ON
BEDROOMS
AREA (SQFT)
VENT AIRFLOW (CFM)
REMOTE
AUX
DAMPER
C
R
G
F
R
C
C
C
C
H
W
G
T
XFMR
1
2
3
4
5
6
7
8
9
13
M19990A
14
11
12
10
15
16
17
18
19
20






























