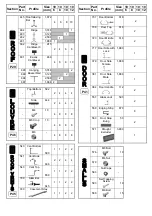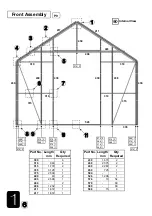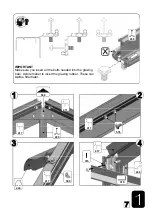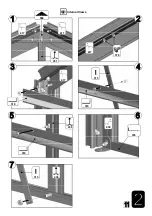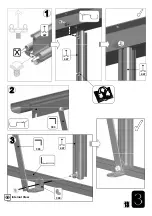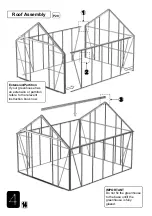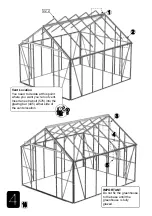
B
A
SOIL
50mm
5 : 1
3’ X 2’ Slab
(910mm X 610mm)
2” thickness (50mm)
Recommended
Brick Plinth
(External)
Actual
greenhouse size on front cover
Building
Size
A (mm) B (mm)
10’5” x 6’8”
3195
1994
10’5” x 8’8”
2614
10’5” x 10’9”
3234
10’5” x 12’9”
3854
OPTION 1 - Slab Base
OPTION 2 - Brick Plinth
B
A
Base Preperation
Slab Base Size
(Recommended)
Note:
The base should always be
larger than your building.
The measurements given
should only be used as a
guide.
Building
Size
A (mm) B (mm)
10’5” x 6’8”
3700
2600
10’5” x 8’8”
3200
10’5” x 10’9”
3800
10’5” x 12’9”
4500
Содержание HE-NAS 10'5"x10'9"
Страница 8: ...Section View 403 406 430 335 403 406 310 439 300 310 315 439 404 ...
Страница 9: ...526 375 Section View 335 335 526 375 335 300 300 335 439 438 439 ...
Страница 11: ...Internal Views 451 500 417 411 315 576 319 319 319 439 335 430 438 315 417 417 ...
Страница 13: ...447 447 447 Internal View 300 447 303 303 ...
Страница 15: ...430 335 300 450 430 411 411 417 500 ...
Страница 17: ...600 445 447 600 Internal View Internal View Internal View 445 445 447 602 Internal View 445 445 447 ...
Страница 18: ...445 Internal View ...
Страница 26: ...XL Autovent Attachment to Hercules Greenhouses 709 543 541 540 541 Internal View 411 417 ...
Страница 31: ...379 571 707 526 375 335 400 309 373 439 379 571 403 708 Section View Section View Internal View 438 ...





