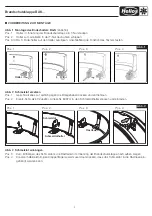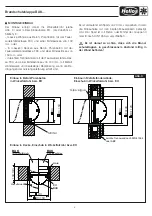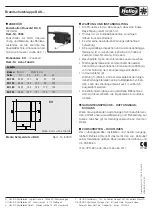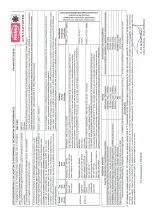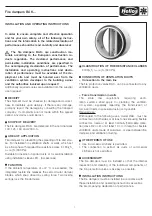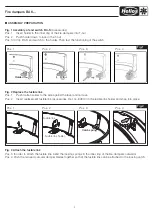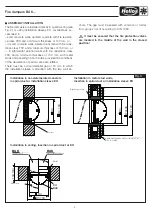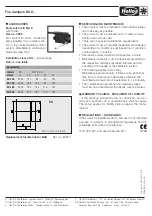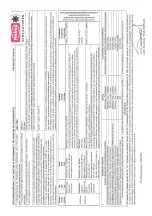
3
Dn+120
Dn+40
Dn
2. Einbau in Metallständerwände, Einschub in Wickelfalzrohr bzw. EH
Gipsverguss
Leichte Trennwand nach DIN 4102-4
oder ABP
Dn
Dn +50
Mörtel
1. Einbau in Porenbeton, Einschub in Wickelfalzrohr bzw. EH
3
BAK / BTK
Einschub in Wickelfalzrohr
Mb 5403001 / 15.05.2012 / fap
Anlage
Fig.3
Fire dampers BAK...
ASSEMBLY/INSTALLATION
The fire dampers are installed directly in spiral ducting (see
Fig. 3) or using installation sleeves EH.. (available as ac
cessories) in:
– solid concrete walls, aerated concrete with fire resistan
ce class F90, and a minimum thickness of 100 mm, or
– in solid concrete walls, aerated concrete with fire resis
tance class F90, and a minimum thickness of 150 mm, or
– in lightweight partition walls with fire resistance class
F90, and a minimum thickness of 100 mm, with metal
studs and panelling on both sides, provided the conditions
of the declaration of performance are fulfilled.
There must be a circumferential gap of 20 mm, in which
the installation sleeve is attached with the two wall an
Dn+120
Dn+40
Dn
2. Einbau in Metallständerwände, Einschub in Wickelfalzrohr bzw. EH
Gipsverguss
Leichte Trennwand nach DIN 4102-4
oder ABP
Dn
Dn +50
Mörtel
1. Einbau in Porenbeton, Einschub in Wickelfalzrohr bzw. EH
3
BAK / BTK
Einschub in Wickelfalzrohr
Mb 5403001 / 15.05.2012 / fap
Anlage
Dn+120
Dn+40
Dn
4. Einbau in Metallständerwände, Einschub in Wickelfalzrohr,Ventil
3.Einbau in Decke, Einschub in Wickelfalzrohr bzw. EH
Gipsverguss
Leichte Trennwand nach DIN 4102-4
oder ABP
EH
BTK
Dn
Dn+50
Wickelfalzrohr
Mörtel
BAK
EH
Dn
Dn+50
Mörtel
Wickelfalzrohr
EH
BAK
mit Einbauhülse
BTK
150 mm
150 mm
4
Einschub in Wickelfalzrohr und Ventil
BAK / BTK
BAK
im Wickelfalzrohr
BTK
im Deckeneinbau
Mb 5404001 / 15.05.2012 / fap
Anlage
chors. The gap must be sealed with concrete or mortar
from groups II or III according to DIN 1053.
m
It must be ensured that the fire protection valves
are located in the middle of the wall in the closed
position!
Installation in concrete/aerated concrete
in spiral duct or installation sleeve EH
Installation in metal stud walls,
Insertion in spiral duct or installation sleeve EH
Installation in ceiling, Insertion in spiral duct or EH
Gypsum grouting
Lightweight partition wall according to DIN
41024 or ABP
Mortar
Mortar
Spiral duct
in spiral duct
with installation sleeve


