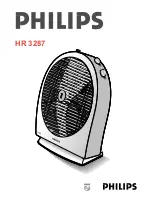
4
Casing types ELS-GUBA
Installation and Operating Instructions
The main line should be straight and vertical with a constant cross-section. In case the main line is not vertical, it must
be mathematically verified that the requirements according to DIN 18017, pt.3, section 3.1.3 are fulfilled. When measu-
ring the main line, it is required that all fans are simultaneously operated at full output. Throttle devices are not permitted.
The diameter of the main line can be determined from the dimensioning diagram (Helios main catalogue). In this respect,
it should be noted that there are increased pressure losses for a discharge line length over 1.5 m and a floor height over
2.75 m, which must be compensated for with a larger main line cross-section.
The Helios ELS software can be used for dimensioning. Available via the Helios website:
www .heliosventilatoren .de
.
Maximum two ELS fan units per floor can be connected to a common main line. The ventilation of other rooms in an
apartment must not take place via the same fan that is used to ventilate the bathroom and toilet. Observe minimum
bending radius of connecting lines R = DN.
The design and installation of ventilation system must comply with the building acoustics regulations (DIN 4109 sound
insulation in building construction).
2 .8 Fire protection
The references and regulations of the respectively valid certificates & examination reports must be observed
for fire protection casings and specified fire protection .
Installation with the discharge spigot at the bottom is not permitted .
The casing must be installed outside of the shaft. The fire damper must be firmly connected to steel/steelflex ducting
(screw). The steel/steelflex ducting must be densely set in mortar from mortar group II or III or pressed into fibre silica-
te boards.
The backdraught shutter for fire protection casings fundamentally meets the requirements of a cold smoke damper.
2 .9 General information
a.) If the casings are used in highly resonant lining boards (e.g. chipboard, gypsum or fibre silicate boards), then the
transmission of structure-borne sound must be prevented with elastic spacers.
b.) Supply air feed: Each room for ventilation must have a non-closable air vent opening of 150 cm
²
free cross-section.
2 .10 Electrical connection
The unit must be fully isolated from the power supply before all maintenance and installation work or before
opening the terminal compartment! The electrical connection must only be carried out by an authorised elec-
trician according to the information in the enclosed wiring diagrams .
Observe the yellow label stick in the casing!
The relevant standards, safety regulations (e.g. DIN VDE 0100) and the technical connection regulations of the ener-
gy supply companies must be observed. An all-pole mains switch/isolator, with at least a 3 mm contact opening (VDE
0700 T1 7.12.2 / EN 60335-1) is mandatory. The rated voltage and frequency must be consistent with the information
on the type plate. The power cable must be introduced so that, in case of water exposure, water entry along the pow-
er-supply cable is impossible. The cable must never be placed over sharp edges. The units are protection type IPX5 (jet
water-proof ) and correspond to protection class II.
The electrical connection is carried out at the connection terminals in the casing. The corresponding wiring diagram
for the respective fan type and casing must be observed. A control unit parallel to the light is recommended in rooms
without windows (exceptions: ELS-VF, ELS-VP).
The electrical connection must be fully isolated from the mains power supply until final assembly!
2 .11 Spare parts
Spare permanent filter ELF-ELSD
Ref . no . 8190
Spare filter Packaging unit: 2 pcs, washable
Spare air filter for second room intake unit ELS-ZS
Ref . no . 3042
1 kit = 5 pcs
Spare filters can be ordered online at
www .ersatzluftfilter .de
.
NOTE
+
WARNING
m
NOTE
+
WARNING
m
NOTE
+
NOTE
+
FIRE PROTECTION
Z
EN
















































