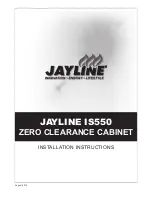
2
The design of this firebox has been tested and approved by the C.S.A. in accordance with ANSI Z21.91b-2007 UNVENTED
FIREBOX ENCLOSURES FOR GAS-FIRE UNVENTED DECORATIVE ROOM HEATERS. This firebox is UNIVERSALLY
LISTED for use with the compatibly sized decorative type unvented room heaters, which comply with standard Volume II
Z21.11.2 of the American National Standards Institute. This manual serves only as a basic guideline for installation of this
firebox and gas piping. The complete installation must be in accordance with local codes and ordinances or, in the absence
of local codes, with American National Standards Institute Fuel Gas Code Z223.1/NFPA 54.
This firebox may be installed at 0” clearance to combustibles at its bottom and top framing spacers. See installation
instructions for other clearances.
It is imperative that adequate clearances around air openings into and away from this firebox be maintained. To ensure
these clearances, do not place any object closer than 24 inches directly in front of the firebox. Do not block any openings in
the firebox.
See optional location in this manual for the many ways in which this unit could be located in the home. When the firebox is
installed directly on carpeting, tile, or other combustible material other than wood flooring, the firebox shall be installed on a
metal or wood panel extending the full width and depth of the enclosure.
IMPORTANT:
Before beginning the installation, check with local building officials to assure compliance with local
regulations and codes, and to obtain any required permits.
A qualified installer or service agency must perform installation and service. All instructions should be read and understood
prior to installing the firebox. Protective wear such as safety glasses to protect eyes and work gloves should be worn during
the installation.
Heavy stone or brick facings and/or hearth extensions may require additional foundation support not located near a load-
bearing wall.
The unit may be installed at zero-clearance to the floor and top framing spacers. Warning: Do not notch framing or alter the
spacers. The back of the unit needs to have a 1” clearance from combustible material.
Check to see if the unit is square prior to securing. Secure the unit to framing using the built-in nailing flanges. The nailing
flanges have been designed to allow the application of ½” wallboard or plywood flush with the firebox face. Directly above
the unit, noncombustible wallboard should be used as specified in this instruction manual.
Do not fill the spaces around the firebox with insulation or other materials. The floor under the unit and the area above the
top framing spacers should be insulated. This will reduce cold air infiltration, reduce heat loss and increase the heating
efficiency of the product.
Provisions for adequate combustion and ventilation air must be provided for the decorative type unvented room heater to be
installed in this firebox. Refer to the instructions supplied with the decorative type unvented room heater.
SAFETY CODES AND STANDARDS
SELECTING A LOCATION FOR THE FIREBOX
INSTALLATION INFORMATION





























