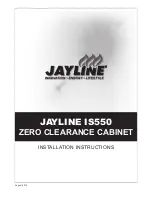
Heatilator • Caliber CNXT Series • 4047-132 Rev T • 09/08
36
Bend all tabs inward
90° to maintain
clearance and
prevent insulation
from falling inside
Insert 3
screws
Bend 4 tabs
inward 90°
to maintain
clearance
Laser-etched
cut lines
D. Install Attic Insulation Shield
WARNING! Fire Risk. DO NOT
allow loose materials or
insulation to touch vent. Hearth & Home Technologies Inc.
requires the use of an attic shield.
The National Fuel Gas Code ANSI Z223.1 and NFPA 54
requires an attic shield constructed of 26 gauge minimum
metal that extends at least 2 in. (51 mm) above insulation.
Attic shields must meet speci
fi
ed clearance and be se-
cured in place.
Flat Ceiling Installation
• Remove one shield from box.
NOTICE:
Cut previously installed batt insulation to make
room for the attic insulation shield.
• Wrap shield around pipe if pipe is already installed in
area to be insulated.
• Match the three holes in each side and fasten with three
screws to form a tube.
• Bend three tabs on the bottom of the shield outward to
allow attachment to the ceiling
fi
restop.
• Bend the remaining bottom tabs inward 90° to maintain
the air space between the pipe and the shield. Set the
shield on the ceiling
fi
restop and attach to the
fi
restop.
• Bend all tabs inward 90° around the top of the shield.
These tabs must be used to prevent blown insulation
from getting between the shield and vent pipe, and to
maintain air space clearance.
Figure 8.5 Attic Insulation Shield
Vaulted Ceiling Installation
• The attic insulation shield has been laser-etched with
ceiling pitch cut lines to make
fi
eld trimming easier.
• Remove one shield from box.
NOTICE:
Cut previously installed batt insulation to make
room for the attic insulation shield.
• Cut the attic insulation shield (if application is for vaulted
ceiling) using a laser-etched cut line, to
fi
t your ceiling
pitch. Snip cut edge to recreate 1 in. bend tabs all the
way around the bottom.
• Wrap shield around pipe if pipe is already installed in
area to be insulated.
• Match the three holes in each side and fasten with three
screws to form a tube.
• Bend three tabs on the bottom of the shield outward to
allow attachment to the ceiling
fi
restop.
• Bend the remaining bottom tabs inward 90° to maintain
the air space between the pipe and the shield. Set
the shield on the ceiling
fi
restop and attach to the
fi
restop.
• Bend all tabs inward 90° around the top of the shield.
These tabs must be used to prevent blown insulation
from getting between the shield and vent pipe, and to
maintain air space clearance.
















































