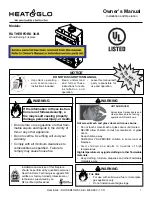
33606 Rev D
6
01-03
BUILDER'S CHOICE SERIES INSTALLATION INSTRUCTIONS
C. LOCATION AND CLEARANCES
1. APPLIANCE LOCATIONS AND SPACE
REQUIREMENTS
Figure 1 illustrates a variety of ways the appliance may
be located in a room. The Builder's Choice Series may
be installed directly on the floor or on a hearth. These
appliances are certified for installation in a bedroom,
bed/sitting room or in mobile homes in the U.S. and
Canada.
2. CLEARANCES
a. For the appliance:
Top of standoffs
0
Floor
0
Back of appliance
1/2
Sides
1/2
Front Face to Ceiling
30
b. Minimum Venting Clearances (see Figure 2).
1) Horizontal runs off of the back of the
appliance to the wall shield:
0 above the top of the appliance standoffs
1 sides and bottom of the vent
2) Horizontal runs inside a wall (heat shields
must be installed)
3 air space on top of the vent
1 from sides and bottom of vent
3) Vertical runs
1 air space around the vent
Figure 1 - Appliance Locations
Note:
Dimensions represent minimum space required
for a centered corner installation. Actual requirements
will vary with individual construction
.
Figure 2 - Rear Vented Appliances Venting Clearances
WARNING!
Due to high temperatures, the appliance should be located out of traffic and away from furniture and draperies.
Dimensions
All manuals and user guides at all-guides.com
all-guides.com







































