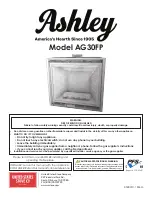
%&OHDUDQFHV
WARNING! Risk of Fire!
<RXPXVWFRPSO\ZLWKDOOPLQLPXPDLUVSDFHFOHDUDQFHVWRFRPEXVWLEOHVDVVSHFL¿HGLQ)LJ
-
XUH
DO NOT
SDFNUHTXLUHGDLUVSDFHVZLWKLQVXODWLRQRURWKHUPDWHULDOV
+HDWLODWRU%LUPLQJKDP%,55HY-
1/2 in. air space
established by
spacers
Chase Top
Flashing
Roof
Radiation Shield
1/2 in.
Air Space
Spacers furnished with
complete Chase Top Flashing
(May be field-fabricated)
1/2
Storm collar must
be installed 1 in.
off chase top
CHASE TOP CLEARANCES
1 1/2” Ventilation Opening
around Chimney Pipe
(insulation)
0 in. to level
of standoffs
Attic
Insulation Shield
(ceiling)
(roof)
(attic)
(ceiling)
Attic Shield Collar
Ceiling Firestop
Storm Collar
Chase Top Flashing
1-1/2 in. (38 mm)
to back & sides
of appliance
(except at nailing
flanges where it is
1/2 in. [13 mm])
Must have 2 in. (51 mm)
minimum clearance
to any combustible materials
including header
0 in.
to floor
2 in. (51 mm) min.
Shaded areas
represent
2 in. (51 mm) min.
air space clearance
required around pipe
Combustible Object
48 in.
1219 mm
1 in.
)LJXUH $LU6SDFH&OHDUDQFHV
















































